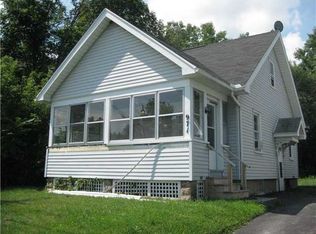Champagne taste...beer budget! Amazing Chestnut doors, crown molding and trim. Fresh and wow! Enclosed front porch ideal for relaxing! Spacious rooms, hardwood floors in living and dining room, window seat, character and charm! large master suite with skylites, ceiling fans, walk in closet sitting area/nursery plus 1/2 bath! Step saver kitchen w/plenty of storage space!updated mechanicsBeautiful deep back yard ideal for entertaining or enjoying an evening by the fire pit. Large storage shed, deck and pool. (Pool being sold as is. Has not been used in a few years) Fabulous location. Walk on the river trails to Seneca Park, Ontario beach Park for the concerts or to the Charlotte pier for ice cream! All this and it's affordable!
This property is off market, which means it's not currently listed for sale or rent on Zillow. This may be different from what's available on other websites or public sources.
