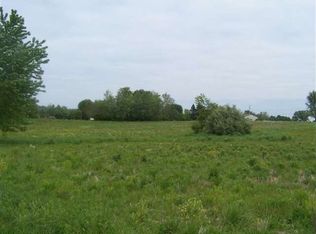House + In-ground pool + oversized 2 story 3 car garage= perfect for everyone. The liner is only 2 yers old and privacy fence for relaxation time. The garage is perfect for those with collectible cars, hobbies and those in need of storage. Pool liner is 2 years young! The one floor home has an upgraded kitchen, original garage has been converted to a large Familyroom with hook up for gas fireplace and ceramic tile floor plus it's open to kitchen and an open dining room with a brick fireplace(new liner). 3 bedrooms, hardwood and vinyl plank flooring Full finished basement with game room and full bathroom...stone fireplace is wood burning. Covered deck to rear and covered patio off familyroom is adjacent to pool. Natural gas heat plus central air....1 year Cinch home warranty for added security. Windows have been replaced, roof approx 12 years old.
This property is off market, which means it's not currently listed for sale or rent on Zillow. This may be different from what's available on other websites or public sources.
