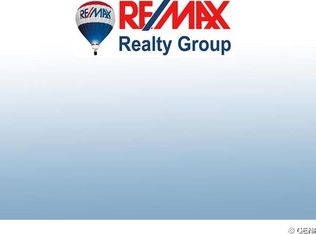Closed
$190,000
977 Stone Rd, Rochester, NY 14616
5beds
1,251sqft
Single Family Residence
Built in 1940
4,791.6 Square Feet Lot
$205,300 Zestimate®
$152/sqft
$2,469 Estimated rent
Home value
$205,300
$187,000 - $224,000
$2,469/mo
Zestimate® history
Loading...
Owner options
Explore your selling options
What's special
This is an incredible value that cannot be missed! 5 bedroom, 1.5 bath vinyl sided cape in Greece for under $150K!?! Welcome to 977 Stone Road! This 1,251 square foot home is super versatile and can live like a ranch with two nice sized bedrooms w/large closets & full bath on the main level, if desired! Upon entering the home into the large, sun-drenched living room you'll find gorgeous hardwood flooring, a woodburning fireplace, & built in shelving! The eat-in kitchen is spacious & has an amazing footprint for you to create the kitchen of your dreams! Upstairs you'll find 3 additional bedrooms with new carpeting! The full basement has tons of potential to be finished too! SOLID mechanics include a newer h2o heater, low-maintenance vinyl siding, some thermopane windows, basement waterproofing system, & a 100 AMP electric service. Washer & Dryer are included too! Showings begin IMMEDIATELY! Delayed negotiations until 8/5 at 12PM! Don't miss out on this incredible opportunity!
Zillow last checked: 8 hours ago
Listing updated: September 21, 2024 at 06:02am
Listed by:
Kyle J. Hiscock 585-389-1052,
RE/MAX Realty Group
Bought with:
Bonta' Cook, 10401355943
eXp Realty, LLC
Source: NYSAMLSs,MLS#: R1553706 Originating MLS: Rochester
Originating MLS: Rochester
Facts & features
Interior
Bedrooms & bathrooms
- Bedrooms: 5
- Bathrooms: 2
- Full bathrooms: 1
- 1/2 bathrooms: 1
- Main level bathrooms: 1
- Main level bedrooms: 2
Heating
- Gas, Forced Air
Cooling
- Window Unit(s)
Appliances
- Included: Dryer, Disposal, Gas Oven, Gas Range, Gas Water Heater, Refrigerator, Washer
- Laundry: In Basement
Features
- Ceiling Fan(s), Eat-in Kitchen, Separate/Formal Living Room, Bedroom on Main Level, Main Level Primary
- Flooring: Carpet, Hardwood, Tile, Varies
- Windows: Thermal Windows
- Basement: Full,Partially Finished,Sump Pump
- Number of fireplaces: 1
Interior area
- Total structure area: 1,251
- Total interior livable area: 1,251 sqft
Property
Parking
- Total spaces: 1
- Parking features: Detached, Garage, Driveway
- Garage spaces: 1
Features
- Levels: Two
- Stories: 2
- Patio & porch: Open, Porch
- Exterior features: Blacktop Driveway
Lot
- Size: 4,791 sqft
- Dimensions: 79 x 60
- Features: Corner Lot, Irregular Lot, Near Public Transit, Residential Lot
Details
- Parcel number: 2628000751000007072000
- Special conditions: Standard
Construction
Type & style
- Home type: SingleFamily
- Architectural style: Cape Cod
- Property subtype: Single Family Residence
Materials
- Vinyl Siding, Copper Plumbing, PEX Plumbing
- Foundation: Block
- Roof: Asphalt,Shingle
Condition
- Resale
- Year built: 1940
Utilities & green energy
- Electric: Circuit Breakers
- Sewer: Connected
- Water: Connected, Public
- Utilities for property: Cable Available, High Speed Internet Available, Sewer Connected, Water Connected
Community & neighborhood
Location
- Region: Rochester
- Subdivision: Evergreen Gardens Sec B
Other
Other facts
- Listing terms: Cash,Conventional,FHA,VA Loan
Price history
| Date | Event | Price |
|---|---|---|
| 9/20/2024 | Sold | $190,000+26.8%$152/sqft |
Source: | ||
| 8/5/2024 | Pending sale | $149,900$120/sqft |
Source: | ||
| 7/31/2024 | Listed for sale | $149,900+11.4%$120/sqft |
Source: | ||
| 5/9/2024 | Listing removed | -- |
Source: Zillow Rentals Report a problem | ||
| 4/21/2024 | Listed for rent | $2,000+43.4%$2/sqft |
Source: Zillow Rentals Report a problem | ||
Public tax history
| Year | Property taxes | Tax assessment |
|---|---|---|
| 2024 | -- | $107,100 |
| 2023 | -- | $107,100 +29% |
| 2022 | -- | $83,000 |
Find assessor info on the county website
Neighborhood: 14616
Nearby schools
GreatSchools rating
- 5/10Longridge SchoolGrades: K-5Distance: 0.6 mi
- 4/10Odyssey AcademyGrades: 6-12Distance: 0.8 mi
Schools provided by the listing agent
- District: Greece
Source: NYSAMLSs. This data may not be complete. We recommend contacting the local school district to confirm school assignments for this home.
