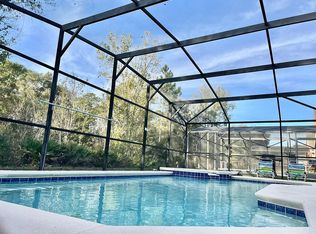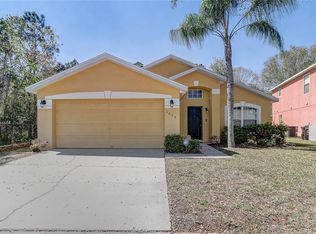PRICE IMPROVEMENT! Here we have a Wonderful 4 bed/3 bath executive villa in one of the best locations in the South Orlando area. Huge 30ft x 15 ft pool with LED lights, Jacuzzi/ spa and a large southwest facing pool deck Overlooking Conservation for ultimate privacy and surrounded by landscaped gardens. We have a large Living room and a separate Family room overlooking the pool area. We also have an open plan kitchen which has all the latest Maytag appliances and range cooker. Next to the kitchen is a Breakfast Nook for your morning coffee as well as a separate open plan dining area. A separate laundry room with a brand new Whirlpool Washer and Dryer. We have 2 Master Bedrooms with their own Bathroom and walk - in closets. 2 further twin Bedrooms with Walk - in closets and Bathroom. A superb Games Room with a slate bed pool table, Soccer table, and Air Hockey table as well as a bar area and a comfy sofa to relax. This Villa has been furnished to the highest of standards and has a Tropical Contemporary theme running throughout the Villa. The pool area has a shaded Lania with a ceiling fan to keep you cool from those hot temperatures and we also have a dedicated BBQ area. All the furniture is included in the sale! Sandy Ridge has vicinity to Reunion and Champions Gate Golf, all Major Orlando theme parks, Restaurants, Bars and countless other amenities!
This property is off market, which means it's not currently listed for sale or rent on Zillow. This may be different from what's available on other websites or public sources.

