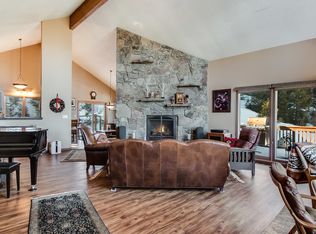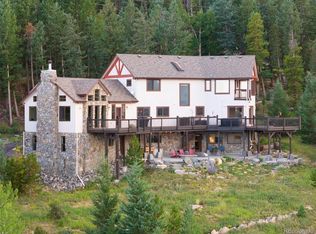Sold for $1,220,000
$1,220,000
977 Saddle Ridge Drive, Evergreen, CO 80439
4beds
3,235sqft
Single Family Residence
Built in 1995
2.48 Acres Lot
$1,189,700 Zestimate®
$377/sqft
$4,914 Estimated rent
Home value
$1,189,700
$1.12M - $1.26M
$4,914/mo
Zestimate® history
Loading...
Owner options
Explore your selling options
What's special
Off the Highway 74 beaten path, a secret, less traveled Evergreen exists that is 6 minutes to I-70, a quiet hideaway that is actually quite near to the town of Evergreen. If you are amongst the many looking for views triggering you to quick draw your phone, snap a shot, and immediately post the mountains exploding through striking, black 2022 Marvin Infinity Fiberglass windows on Instagram, you are home. If you like the sun, stay home and pass on Bali because the rays coming through these windows and on the big wraparound deck will inject you with all the vitamin D you need. And this home is windows, windows, windows! Living here you really feel like you are on vacation without the hassle of DIA TSA. Properly fire mitigated by the Evergreen Fire Department Captain and Owner, the 2.5 acre lot is sufficiently sized to insulate you from the neighbors, cool as they may be. You cannot see a house from the deck. Since this 2022 James Hardie cement sided home w/a 2015 Class 4 hail proof roof and covered seamless gutters is 3.5 miles from the local Fire Station, play at Floyd Hill Mountain Bike and the neighborhood Saddleback Mountain Trails, while resting assured your home is protected from Prometheus. The revamped posh Kitchen is truly a stunner with views to dine and do dishes by. The Kitchen opens up to the vaulted Great Room with a gas fireplace, in floor heat and yes, more windows! The remodeling rolls into the Primary Suite with a brand new never used 5-Piece Bathroom. With multiple internet options, the best being Mountain Broadband at 100 Mbps, why go anywhere? 5 minutes to Clear Creek Middle and High School on privately maintained, paved County road. The I-70 Floyd Hill Road Improvement Project in process will add value in the future to an already desirable home with low taxes. Freely park RVs and additional vehicles in the large asphalt turnaround because there is no HOA. The Seller loves the big tree with hummingbirds next to the deck. This could be your tree.
Zillow last checked: 8 hours ago
Listing updated: October 02, 2023 at 06:33am
Listed by:
Mary Rosinski 720-890-0901 MaryRosinski@ClosingColorado.com,
Keller Williams Foothills Realty, LLC
Bought with:
Alexa Ferguson, 100092895
Good Neighbor LLC
Source: REcolorado,MLS#: 7062734
Facts & features
Interior
Bedrooms & bathrooms
- Bedrooms: 4
- Bathrooms: 4
- Full bathrooms: 2
- 3/4 bathrooms: 1
- 1/2 bathrooms: 1
- Main level bathrooms: 1
Primary bedroom
- Description: Coffee Or Wine Deck
- Level: Upper
Bedroom
- Level: Upper
Bedroom
- Level: Upper
Bedroom
- Description: Currently Used As An Office: Carpet Will Be Replaced Before Closing
- Level: Basement
Primary bathroom
- Description: 5-Piece Brand New Never Used With Jetted Tub
- Level: Upper
Bathroom
- Description: Remodeled
- Level: Main
Bathroom
- Description: Remodeled With Double Sinks
- Level: Upper
Bathroom
- Level: Basement
Dining room
- Description: Dedicated Formal Dining Room
- Level: Main
Family room
- Description: Recreation, Exercise, Or Media Room Options
- Level: Basement
Great room
- Description: Vaulted With Radiant In Floor Electric Heat, Gas Fireplace
- Level: Main
Kitchen
- Description: 100% Remodel: Eating Space With Deck Access For Bbqing, Granite Countertops & Island Seating, Stainless Steel Appliances, Pantry, Wood Flooring
- Level: Main
Laundry
- Description: Dedicated Main Floor Laundry Room
- Level: Main
Mud room
- Description: Next To Garage Door Accessing Home Interior
- Level: Basement
Utility room
- Level: Basement
Heating
- Forced Air, Natural Gas, Radiant Floor
Cooling
- None
Appliances
- Included: Convection Oven, Dishwasher, Disposal, Dryer, Gas Water Heater, Microwave, Range, Refrigerator, Self Cleaning Oven, Washer, Wine Cooler
Features
- Ceiling Fan(s), Eat-in Kitchen, Five Piece Bath, Granite Counters, High Ceilings, High Speed Internet, Kitchen Island, Pantry, Primary Suite, Smart Thermostat, Smoke Free, Solid Surface Counters, Vaulted Ceiling(s), Walk-In Closet(s)
- Flooring: Carpet, Laminate, Tile, Vinyl, Wood
- Windows: Double Pane Windows
- Basement: Daylight,Exterior Entry,Finished,Full,Interior Entry,Walk-Out Access
- Number of fireplaces: 2
- Fireplace features: Basement, Gas, Great Room, Insert
Interior area
- Total structure area: 3,235
- Total interior livable area: 3,235 sqft
- Finished area above ground: 2,260
- Finished area below ground: 795
Property
Parking
- Total spaces: 2
- Parking features: Asphalt, Dry Walled, Electric Vehicle Charging Station(s), Insulated Garage, Oversized, Storage
- Attached garage spaces: 2
Features
- Levels: Two
- Stories: 2
- Patio & porch: Covered, Deck, Front Porch
- Exterior features: Dog Run, Lighting, Private Yard, Rain Gutters
- Has spa: Yes
- Spa features: Spa/Hot Tub, Heated
- Fencing: Partial
- Has view: Yes
- View description: Mountain(s)
Lot
- Size: 2.48 Acres
- Features: Fire Mitigation, Foothills, Landscaped, Mountainous
- Residential vegetation: Aspen, Wooded, Thinned
Details
- Parcel number: 196303405004
- Zoning: MR-1
- Special conditions: Standard
Construction
Type & style
- Home type: SingleFamily
- Architectural style: Mountain Contemporary
- Property subtype: Single Family Residence
Materials
- Cement Siding, Frame
- Foundation: Slab
- Roof: Composition
Condition
- Updated/Remodeled
- Year built: 1995
Utilities & green energy
- Electric: 220 Volts, 220 Volts in Garage
- Water: Well
- Utilities for property: Electricity Connected, Internet Access (Wired), Natural Gas Connected, Phone Available
Community & neighborhood
Security
- Security features: Carbon Monoxide Detector(s), Smart Security System, Smoke Detector(s)
Location
- Region: Evergreen
- Subdivision: Saddleback Heights
Other
Other facts
- Listing terms: 1031 Exchange,Cash,Conventional,VA Loan
- Ownership: Individual
- Road surface type: Paved
Price history
| Date | Event | Price |
|---|---|---|
| 9/29/2023 | Sold | $1,220,000$377/sqft |
Source: | ||
Public tax history
| Year | Property taxes | Tax assessment |
|---|---|---|
| 2024 | $3,767 +20.2% | $51,700 -5.8% |
| 2023 | $3,133 -0.4% | $54,910 +28.5% |
| 2022 | $3,146 | $42,720 -2.8% |
Find assessor info on the county website
Neighborhood: 80439
Nearby schools
GreatSchools rating
- 8/10King-Murphy Elementary SchoolGrades: PK-6Distance: 5.3 mi
- 2/10Clear Creek Middle SchoolGrades: 7-8Distance: 1.4 mi
- 4/10Clear Creek High SchoolGrades: 9-12Distance: 1.4 mi
Schools provided by the listing agent
- Elementary: King Murphy
- Middle: Clear Creek
- High: Clear Creek
- District: Clear Creek RE-1
Source: REcolorado. This data may not be complete. We recommend contacting the local school district to confirm school assignments for this home.
Get a cash offer in 3 minutes
Find out how much your home could sell for in as little as 3 minutes with a no-obligation cash offer.
Estimated market value$1,189,700
Get a cash offer in 3 minutes
Find out how much your home could sell for in as little as 3 minutes with a no-obligation cash offer.
Estimated market value
$1,189,700

