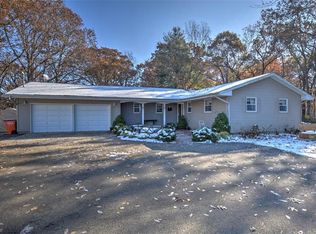Professional photos, room sizes, drone photos soon. Tranquility begins at the long driveway back to this 1.8 acre retreat.
One of the closest houses to the water on Lake Shelbyville. property contains Fresh fruit trees, raised garden beds. 90 Yard golf practice area with commercial hitting mat in front. Backyard stone fire pit/patio with log benches, chairs, swing.
Fully stocked/covered firewood rack enough to get thru the winter. Newer maple kitchen cabinets includes appliances. Rear side living/family over looks the trees leading down to the lake. Updated bath. Wood burning fireplace for those chilly evenings. plus the 3-4 car detached garage insulated with gas heat and window a/c. 1000 gallon propane tank for house is leased(no chg) for using Okaw Valley propane. Tank at detached garage is owned by seller. Rural water with meter at the road.
This property is off market, which means it's not currently listed for sale or rent on Zillow. This may be different from what's available on other websites or public sources.
