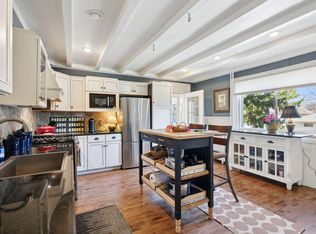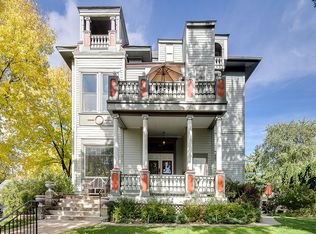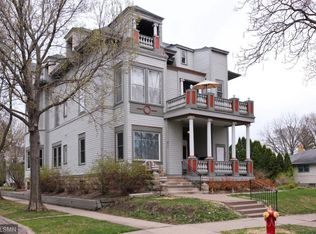Closed
$370,000
977 Portland Ave APT 1, Saint Paul, MN 55104
2beds
1,500sqft
Converted Mansion
Built in 1871
-- sqft lot
$366,300 Zestimate®
$247/sqft
$2,035 Estimated rent
Home value
$366,300
$330,000 - $407,000
$2,035/mo
Zestimate® history
Loading...
Owner options
Explore your selling options
What's special
Old-world charm meets modern comfort in this thoughtfully updated, light-filled condo in the heart of St. Paul. Just one block from Summit Avenue, this 2BR/2BA main-floor unit offers high ceilings, gleaming hardwood floors, central air, and two decorative fireplaces. The updated kitchen features granite countertops and stainless steel appliances, while the primary suite includes a full bath and southwest-facing windows that fill the space with natural light. The inviting living room is ideal for relaxing or entertaining, and the second bedroom adds flexibility with beautiful built-in bookshelves and a Murphy bed. Step outside to enjoy your morning coffee on the private deck—your own peaceful outdoor retreat. Includes in-unit laundry, a detached garage stall, private basement storage, and community garden space. Pet-friendly association, all within walking distance of coffee shops, restaurants, and shopping on Grand Avenue.
Zillow last checked: 8 hours ago
Listing updated: September 03, 2025 at 10:56am
Listed by:
Nancy K. Maas 651-235-8581,
Coldwell Banker Realty
Bought with:
Brian A. Wagner
Coldwell Banker Realty
Source: NorthstarMLS as distributed by MLS GRID,MLS#: 6742398
Facts & features
Interior
Bedrooms & bathrooms
- Bedrooms: 2
- Bathrooms: 2
- Full bathrooms: 1
- 1/2 bathrooms: 1
Bedroom 1
- Level: Main
- Area: 168 Square Feet
- Dimensions: 14 x 12
Bedroom 2
- Level: Main
- Area: 196 Square Feet
- Dimensions: 14 x 14
Deck
- Level: Main
- Area: 66 Square Feet
- Dimensions: 6 x 11
Other
- Level: Main
- Area: 112 Square Feet
- Dimensions: 14 x 8
Kitchen
- Level: Main
- Area: 160 Square Feet
- Dimensions: 10 x 16
Living room
- Level: Main
- Area: 252 Square Feet
- Dimensions: 14 x 18
Heating
- Boiler
Cooling
- Central Air
Appliances
- Included: Dishwasher, Dryer, Microwave, Range, Refrigerator, Stainless Steel Appliance(s), Washer
Features
- Basement: Partially Finished,Storage Space
- Number of fireplaces: 2
- Fireplace features: Decorative, Living Room, Primary Bedroom
Interior area
- Total structure area: 1,500
- Total interior livable area: 1,500 sqft
- Finished area above ground: 1,500
- Finished area below ground: 0
Property
Parking
- Total spaces: 1
- Parking features: Detached, Shared Garage/Stall
- Garage spaces: 1
- Details: Garage Dimensions (28 x 30), Garage Door Height (7), Garage Door Width (15)
Accessibility
- Accessibility features: None
Features
- Levels: More Than 2 Stories
- Patio & porch: Deck
- Pool features: None
- Fencing: None
Lot
- Size: 1,742 sqft
- Features: Corner Lot, Many Trees
Details
- Foundation area: 1500
- Parcel number: 022823240138
- Zoning description: Residential-Single Family
Construction
Type & style
- Home type: Condo
- Property subtype: Converted Mansion
- Attached to another structure: Yes
Materials
- Other, Wood Siding, Stone
- Roof: Age Over 8 Years
Condition
- Age of Property: 154
- New construction: No
- Year built: 1871
Utilities & green energy
- Electric: Circuit Breakers, 100 Amp Service, Power Company: Xcel Energy
- Gas: Natural Gas
- Sewer: City Sewer/Connected
- Water: City Water/Connected
- Utilities for property: Underground Utilities
Community & neighborhood
Location
- Region: Saint Paul
- Subdivision: Cic 554 John Ireland Condo
HOA & financial
HOA
- Has HOA: Yes
- HOA fee: $489 monthly
- Services included: Maintenance Structure, Hazard Insurance, Heating, Lawn Care, Maintenance Grounds, Trash, Sewer, Shared Amenities, Snow Removal
- Association name: John Ireland Condo Assoc
- Association phone: 914-707-3163
Other
Other facts
- Road surface type: Paved
Price history
| Date | Event | Price |
|---|---|---|
| 8/28/2025 | Sold | $370,000+7.2%$247/sqft |
Source: | ||
| 7/7/2025 | Pending sale | $345,000$230/sqft |
Source: | ||
| 6/24/2025 | Listed for sale | $345,000+19.6%$230/sqft |
Source: | ||
| 2/28/2018 | Sold | $288,484+71.7%$192/sqft |
Source: Public Record Report a problem | ||
| 9/16/2014 | Sold | $168,000-4%$112/sqft |
Source: | ||
Public tax history
| Year | Property taxes | Tax assessment |
|---|---|---|
| 2025 | $4,812 +7.2% | $312,300 +4.9% |
| 2024 | $4,490 +1.2% | $297,800 +1.4% |
| 2023 | $4,436 -4% | $293,700 +0.9% |
Find assessor info on the county website
Neighborhood: Summit-University
Nearby schools
GreatSchools rating
- 1/10Maxfield Magnet Elementary SchoolGrades: PK-5Distance: 0.7 mi
- 3/10Hidden River Middle SchoolGrades: 6-8Distance: 1.5 mi
- 7/10Central Senior High SchoolGrades: 9-12Distance: 0.5 mi
Get a cash offer in 3 minutes
Find out how much your home could sell for in as little as 3 minutes with a no-obligation cash offer.
Estimated market value$366,300
Get a cash offer in 3 minutes
Find out how much your home could sell for in as little as 3 minutes with a no-obligation cash offer.
Estimated market value
$366,300


