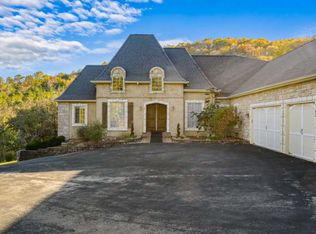Closed
Price Unknown
977 Noland Road, Branson, MO 65616
5beds
4,624sqft
Single Family Residence
Built in 2018
3.01 Acres Lot
$705,800 Zestimate®
$--/sqft
$4,802 Estimated rent
Home value
$705,800
$663,000 - $755,000
$4,802/mo
Zestimate® history
Loading...
Owner options
Explore your selling options
What's special
A Feast for the eyes! This contemporary-chic, style home will exceed your expectations with beautiful finishes inside and out! Home sits on 3 private acres and is located in the highly desired neighborhood of Sycamore Farms. This home screams designer and will reflect the personality and taste of those accustomed to the best in quality design, finishes and lifestyle. Features include a chef's dream kitchen complete with 2 convection ovens, large walk-in pantry and oversized island. On the main level you will find the prime bedroom with private deck access, large bathroom with dual head shower & 2 custom closets. The second main level bedroom has it's own private bath & walkin closet. You will love relaxing in the open-feel living room or out on your private deck overlooking your wooded/cleared acreage and wet water creek. Also on main level you will find a half bath, the laundry & pantry, with access to a 10x10 bonus room! Travel downstairs to second living area, 3 more bedrooms, 1 is non conforming, jack and jill bath, storm room, and a dream John Deere Room/Workshop complete with a utility sink and half bath! The lower level has walk-out access to your covered patio and Greenhouse! Additional items include but not limited to: Beautiful Wood-look- tile flooring providing easy maintenance, custom shutters, custom shelving, spray foam insulation, wrap around porch with 8 person hot tub (for additional cost) circular driveway providing many parking spaces and much more. Sycamore Farms is perfectly located with Ozark Mountain Rd/Hwy 65 access within 1 mile and home is in the Branson School district. Call today for your private showing!
Zillow last checked: 8 hours ago
Listing updated: August 02, 2024 at 02:56pm
Listed by:
Carolyn Crispin 417-335-3109,
Keller Williams Tri-Lakes
Bought with:
Non-MLSMember Non-MLSMember, 111
Default Non Member Office
Source: SOMOMLS,MLS#: 60237611
Facts & features
Interior
Bedrooms & bathrooms
- Bedrooms: 5
- Bathrooms: 5
- Full bathrooms: 3
- 1/2 bathrooms: 2
Heating
- Forced Air, Electric
Cooling
- Ceiling Fan(s), Central Air
Appliances
- Included: Convection Oven, Dishwasher, Disposal, Electric Water Heater, Free-Standing Electric Oven, Microwave, Built-In Electric Oven, Water Softener Owned
- Laundry: Main Level, W/D Hookup
Features
- High Ceilings, High Speed Internet, Tray Ceiling(s), Walk-In Closet(s), Walk-in Shower
- Flooring: Carpet, Tile
- Windows: Double Pane Windows, Shutters
- Basement: Finished,Full
- Has fireplace: No
Interior area
- Total structure area: 4,624
- Total interior livable area: 4,624 sqft
- Finished area above ground: 2,396
- Finished area below ground: 2,228
Property
Parking
- Total spaces: 2
- Parking features: Additional Parking, Circular Driveway, Garage Faces Side, Golf Cart Garage
- Attached garage spaces: 2
- Has uncovered spaces: Yes
Features
- Levels: One
- Stories: 1
- Patio & porch: Covered, Deck, Patio
- Has view: Yes
- View description: Creek/Stream
- Has water view: Yes
- Water view: Creek/Stream
Lot
- Size: 3.01 Acres
- Features: Acreage, Level, Mature Trees, Wooded/Cleared Combo
Details
- Additional structures: Storm Shelter
- Parcel number: 075.022000000002.051
Construction
Type & style
- Home type: SingleFamily
- Architectural style: Raised Ranch
- Property subtype: Single Family Residence
Materials
- Roof: Composition
Condition
- Year built: 2018
Utilities & green energy
- Sewer: Septic Tank
- Water: Private
Community & neighborhood
Location
- Region: Branson
- Subdivision: Sycamore Farms
Price history
| Date | Event | Price |
|---|---|---|
| 8/28/2023 | Sold | -- |
Source: | ||
| 7/18/2023 | Pending sale | $699,900$151/sqft |
Source: | ||
| 6/14/2023 | Price change | $699,900-3.5%$151/sqft |
Source: | ||
| 5/20/2023 | Price change | $725,000-2%$157/sqft |
Source: | ||
| 3/30/2023 | Price change | $739,900-7.4%$160/sqft |
Source: | ||
Public tax history
| Year | Property taxes | Tax assessment |
|---|---|---|
| 2024 | $2,942 -0.1% | $56,700 |
| 2023 | $2,944 +3% | $56,700 |
| 2022 | $2,859 +0.5% | $56,700 |
Find assessor info on the county website
Neighborhood: 65616
Nearby schools
GreatSchools rating
- 9/10Buchanan ElementaryGrades: K-3Distance: 4.4 mi
- 3/10Branson Jr. High SchoolGrades: 7-8Distance: 5.2 mi
- 7/10Branson High SchoolGrades: 9-12Distance: 4.4 mi
Schools provided by the listing agent
- Elementary: Branson Buchanan
- Middle: Branson
- High: Branson
Source: SOMOMLS. This data may not be complete. We recommend contacting the local school district to confirm school assignments for this home.
