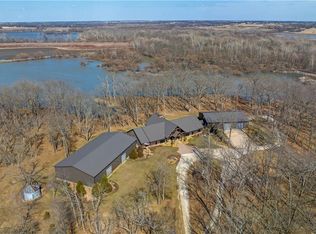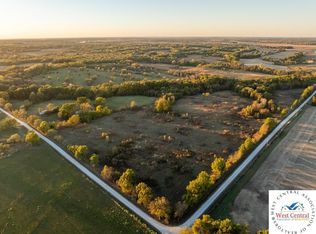Sold
Price Unknown
977 NW 1101st Rd, Urich, MO 64788
4beds
2,143sqft
Single Family Residence
Built in 1940
19.4 Acres Lot
$538,800 Zestimate®
$--/sqft
$1,755 Estimated rent
Home value
$538,800
Estimated sales range
Not available
$1,755/mo
Zestimate® history
Loading...
Owner options
Explore your selling options
What's special
Nestled in between large areas of farm ground you will find this modernized farmhouse sitting on nearly 20 acres that has everything you could ever want. Upon driving up to the property you will notice the curb appeal of the home and the several amenities that this property has to offer such as two large ponds, 2 outbuildings and various fenced in areas for livestock or horses. On the main level of the home, you will find an updated kitchen with quartz countertops, open shelving, custom cabinetry and a spacious Eat in dining area. Located right off the kitchen is a large walk-in pantry as well as a mudroom and full bath off the back of the home. Also, on the main level this home boasts a magnificent master suite. Attached to the master suite you will find an additional bedroom which is currently being used as an office and master bedroom den. There is no shortage of closet space in this master suite as you will find not just 1, not 2, not 3, but 4 closets! Also, on the main level you will notice the beautiful hardwood floors spanning throughout. Moving upstairs you will continue to notice all the modern updates that this home has undergone over the last few years. You will find the three additional bedrooms, which are quite spacious in size, and another full laundry room with sink which is ideal for not having to carry laundry up and down the stairs. There is a full unfinished basement great for storage or the possibility of finishing for even more space. Moving outside the first outbuilding that this property has to offer measures 100X 54. In this area you will also find a bonus apartment that has many possibilities. You can use this space as an apartment for extra income, a mother-in-law quarters, or a man cave or she shed space; whatever your heart desires you will find a use for this unique space. It is also important to note that this space has its own septic. The second building that this property has to offer adds another 3,000 (40X75) +/- sq. ft. of space. This barn is outfitted with 2 12X12 stalls and a 12X12 tack room. You have no shortage of land to enjoy the great outdoors, the two ponds, and the fenced in areas for horses or other livestock. Attached to one of the barns is a pen area perfect for chickens or other small animals. You aren't going to find a farmhouse updated quite like this one with everything that it has to offer for this price. Located within reasonable commuting distance to Kansas City this makes an awesome homestead for country living yet close to amenities in either direction you choose to go.
Zillow last checked: 8 hours ago
Listing updated: August 14, 2024 at 01:20pm
Listed by:
Emily Burke 660-351-2382,
Golden Valley Realty Group 660-885-7653
Bought with:
Non Member Non Member
Non Member Office
Source: WCAR MO,MLS#: 97669
Facts & features
Interior
Bedrooms & bathrooms
- Bedrooms: 4
- Bathrooms: 3
- Full bathrooms: 3
Primary bedroom
- Description: Has Another Attached Bedroom/Bonus Space
- Level: Main
Bedroom 2
- Description: Attached To Master
- Level: Main
Bedroom 3
- Level: Upper
Bedroom 4
- Level: Upper
Dining room
- Description: Eat In Kitchen Area
- Level: Main
Kitchen
- Description: Open Shleving And Custom Cabinets
- Features: Cabinets Wood, Custom Built Cabinet
- Level: Main
Living room
- Level: Main
Heating
- Propane
Cooling
- Central Air, Electric
Appliances
- Included: Dishwasher, Gas Oven/Range, Dryer, Washer, Electric Water Heater
Features
- Flooring: Carpet, Tile, Wood
- Windows: Double Hung, Thermal/Multi-Pane, Tilt-In, Drapes/Curtains/Rods: Some Stay
- Basement: Full,Walk-Out Access
- Number of fireplaces: 1
- Fireplace features: Living Room, Wood Burning
Interior area
- Total structure area: 3,194
- Total interior livable area: 2,143 sqft
- Finished area above ground: 2,143
Property
Parking
- Total spaces: 5
- Parking features: Multiple
- Garage spaces: 5
Features
- Levels: One and One Half
- Stories: 1
- Patio & porch: Deck, Porch
- Fencing: Full,Farm
- Waterfront features: Pond
Lot
- Size: 19.40 Acres
Details
- Parcel number: 066024000000001001
Construction
Type & style
- Home type: SingleFamily
- Property subtype: Single Family Residence
Materials
- Vinyl Siding
- Roof: Composition
Condition
- Year built: 1940
- Major remodel year: 2022
Utilities & green energy
- Electric: 220 Volts in Laundry
- Sewer: Lagoon, Septic Tank
- Water: Rural Water, Well
Community & neighborhood
Location
- Region: Urich
- Subdivision: See S, T, R
Other
Other facts
- Road surface type: Rock
Price history
| Date | Event | Price |
|---|---|---|
| 8/14/2024 | Sold | -- |
Source: | ||
| 7/2/2024 | Pending sale | $520,000$243/sqft |
Source: | ||
| 6/1/2024 | Contingent | $520,000$243/sqft |
Source: | ||
| 5/24/2024 | Listed for sale | $520,000+7.2%$243/sqft |
Source: | ||
| 6/23/2022 | Sold | -- |
Source: | ||
Public tax history
| Year | Property taxes | Tax assessment |
|---|---|---|
| 2024 | $1,722 -0.1% | $29,250 |
| 2023 | $1,723 +9.3% | $29,250 +10.1% |
| 2022 | $1,576 +1.3% | $26,570 |
Find assessor info on the county website
Neighborhood: 64788
Nearby schools
GreatSchools rating
- 4/10Sherwood Elementary SchoolGrades: PK-5Distance: 7.1 mi
- 2/10Sherwood Middle SchoolGrades: 6-8Distance: 7.1 mi
- 4/10Sherwood High SchoolGrades: 9-12Distance: 7.1 mi
Schools provided by the listing agent
- District: Sherwood School (Urich)
Source: WCAR MO. This data may not be complete. We recommend contacting the local school district to confirm school assignments for this home.
Get a cash offer in 3 minutes
Find out how much your home could sell for in as little as 3 minutes with a no-obligation cash offer.
Estimated market value$538,800
Get a cash offer in 3 minutes
Find out how much your home could sell for in as little as 3 minutes with a no-obligation cash offer.
Estimated market value
$538,800

