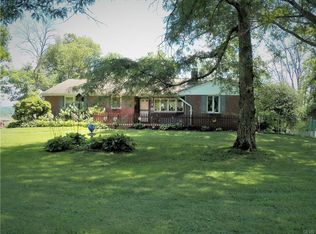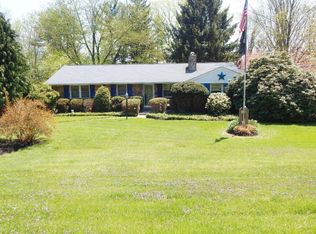Sold for $800,000 on 06/13/25
$800,000
977 Limekiln Rd, Doylestown, PA 18901
4beds
2,050sqft
Single Family Residence
Built in 1967
1.64 Acres Lot
$802,700 Zestimate®
$390/sqft
$3,639 Estimated rent
Home value
$802,700
$747,000 - $859,000
$3,639/mo
Zestimate® history
Loading...
Owner options
Explore your selling options
What's special
***open house cancelled. Seller accepted a offer*** Discover your dream home in the prestigious Central Bucks School District. This stunning contemporary 4 Bed - 2.5 Bath home is nestled on 1.7 acres of lush greenery. As you approach the private drive, you'll be captivated by the design and expansive windows that flood the interior with natural light. Step inside to view a unique open floor plan perfect for modern living. As you move through the hallway, you're greeted by a large living room with its 2 sided propane fireplace, its floor to ceiling windows, and slider to the patio. The living room overlooks the kitchen and dining area. Also on the main floor you'll find an additional flex space that can serve as a study or an office. On the upper level you'll find 3 bedrooms. The nicely sized primary bedroom also has a an updated en-suite bath, walk in closet, and sliding glass doors leading to a private balcony. In addition, on the lowest level you'll find a bonus space that could be used as a flex space or an additional bedroom. The heart of this home extends outdoors to a large Trex deck, overlooking your personal garden oasis. Imagine sipping your morning coffee surrounded by nature's beauty. There is also a detached 2 car garage for additional parking and storage. Located just minutes from Doylestown's vibrant shopping and dining scene, this property offers the perfect balance of tranquility and convenience. Don't miss this rare opportunity to own a piece of suburban paradise. Your new lifestyle awaits in this Central Bucks gem. Book your appointment today, this property won't last long.
Zillow last checked: 8 hours ago
Listing updated: June 25, 2025 at 10:32am
Listed by:
Dave Cary 215-478-2870,
Prime Real Estate Team
Bought with:
Chad Blankenbiller, RS277047
Keller Williams Real Estate-Doylestown
Source: Bright MLS,MLS#: PABU2092998
Facts & features
Interior
Bedrooms & bathrooms
- Bedrooms: 4
- Bathrooms: 3
- Full bathrooms: 2
- 1/2 bathrooms: 1
- Main level bathrooms: 1
- Main level bedrooms: 1
Basement
- Area: 0
Heating
- Hot Water, Oil
Cooling
- Ductless, Electric
Appliances
- Included: Water Heater
Features
- Has basement: No
- Number of fireplaces: 1
Interior area
- Total structure area: 2,050
- Total interior livable area: 2,050 sqft
- Finished area above ground: 2,050
- Finished area below ground: 0
Property
Parking
- Total spaces: 2
- Parking features: Garage Faces Front, Driveway, Detached
- Garage spaces: 2
- Has uncovered spaces: Yes
Accessibility
- Accessibility features: None
Features
- Levels: Two
- Stories: 2
- Pool features: None
Lot
- Size: 1.64 Acres
Details
- Additional structures: Above Grade, Below Grade
- Parcel number: 09004024001
- Zoning: R1
- Special conditions: Standard
Construction
Type & style
- Home type: SingleFamily
- Architectural style: Contemporary
- Property subtype: Single Family Residence
Materials
- Frame
- Foundation: Block
Condition
- New construction: No
- Year built: 1967
Utilities & green energy
- Sewer: Private Sewer
- Water: Well
Community & neighborhood
Location
- Region: Doylestown
- Subdivision: Non Available
- Municipality: DOYLESTOWN TWP
Other
Other facts
- Listing agreement: Exclusive Right To Sell
- Ownership: Fee Simple
Price history
| Date | Event | Price |
|---|---|---|
| 6/13/2025 | Sold | $800,000+23.1%$390/sqft |
Source: | ||
| 5/1/2025 | Pending sale | $650,000$317/sqft |
Source: | ||
| 5/1/2025 | Listed for sale | $650,000+42.2%$317/sqft |
Source: | ||
| 9/19/2016 | Sold | $457,155-6.5%$223/sqft |
Source: Public Record | ||
| 7/26/2016 | Pending sale | $489,000$239/sqft |
Source: Keller Williams - Bucks County Central #6801371 | ||
Public tax history
| Year | Property taxes | Tax assessment |
|---|---|---|
| 2025 | $5,779 +2% | $30,800 |
| 2024 | $5,665 +9% | $30,800 |
| 2023 | $5,197 +1.1% | $30,800 |
Find assessor info on the county website
Neighborhood: 18901
Nearby schools
GreatSchools rating
- 8/10Doyle El SchoolGrades: K-6Distance: 1.5 mi
- 6/10Lenape Middle SchoolGrades: 7-9Distance: 1.8 mi
- 10/10Central Bucks High School-WestGrades: 10-12Distance: 2 mi
Schools provided by the listing agent
- High: Central Bucks High School West
- District: Central Bucks
Source: Bright MLS. This data may not be complete. We recommend contacting the local school district to confirm school assignments for this home.

Get pre-qualified for a loan
At Zillow Home Loans, we can pre-qualify you in as little as 5 minutes with no impact to your credit score.An equal housing lender. NMLS #10287.
Sell for more on Zillow
Get a free Zillow Showcase℠ listing and you could sell for .
$802,700
2% more+ $16,054
With Zillow Showcase(estimated)
$818,754
