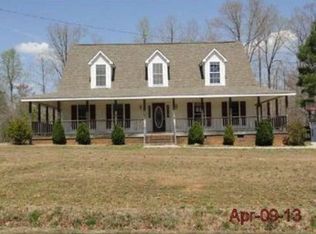Sold for $425,000 on 06/26/25
$425,000
977 Lewis Rd, Zebulon, NC 27597
3beds
1,665sqft
Single Family Residence, Residential
Built in 2024
1.93 Acres Lot
$427,500 Zestimate®
$255/sqft
$1,869 Estimated rent
Home value
$427,500
$351,000 - $522,000
$1,869/mo
Zestimate® history
Loading...
Owner options
Explore your selling options
What's special
Discover the perfect blend of modern design and country charm in this stunning new construction ranch home nestled on a spacious 1.93-acre lot. This 3-bedroom, 2-bathroom home offers an inviting open floor plan with high ceilings, luxury finishes, and abundant natural light. The gourmet kitchen boasts granite countertops, stainless steel appliances, a large island, and custom cabinetry, perfect for entertaining. The owner's suite is a private retreat featuring a spa-like ensuite bath with a double vanity, tiled shower, and walk-in closet. Two additional bedrooms offer generous space for family, guests, or a home office. Enjoy the convenience of a side-entry 2-car garage and a covered back porch—ideal for relaxing and soaking in the peaceful surroundings. Located in booming Zebulon with easy access to 64 and 264, this home provides the perfect balance of privacy and convenience. Don't miss this opportunity to own a beautifully crafted home!
Zillow last checked: 8 hours ago
Listing updated: October 28, 2025 at 12:54am
Listed by:
Keli Smith 919-737-5397,
ERA Live Moore
Bought with:
Cyndi Miller, 309879
Choice Residential Real Estate
Source: Doorify MLS,MLS#: 10084770
Facts & features
Interior
Bedrooms & bathrooms
- Bedrooms: 3
- Bathrooms: 2
- Full bathrooms: 2
Heating
- Electric, Heat Pump
Cooling
- Ceiling Fan(s), Central Air, Electric
Appliances
- Included: Dishwasher, Electric Range, Microwave, Plumbed For Ice Maker, Self Cleaning Oven, Water Heater
- Laundry: Laundry Room, Main Level
Features
- Ceiling Fan(s), Double Vanity, Eat-in Kitchen, Granite Counters, Kitchen Island, Open Floorplan, Master Downstairs, Recessed Lighting, Smooth Ceilings, Walk-In Closet(s), Walk-In Shower
- Flooring: Carpet, Vinyl, Tile
- Windows: Double Pane Windows
- Number of fireplaces: 1
- Fireplace features: Family Room, Gas Log, Propane
- Common walls with other units/homes: No Common Walls
Interior area
- Total structure area: 1,665
- Total interior livable area: 1,665 sqft
- Finished area above ground: 1,665
- Finished area below ground: 0
Property
Parking
- Total spaces: 2
- Parking features: Attached, Concrete, Driveway, Garage, Garage Faces Side, Shared Driveway
- Attached garage spaces: 2
- Has uncovered spaces: Yes
Accessibility
- Accessibility features: Central Living Area, Level Flooring
Features
- Levels: One
- Stories: 1
- Patio & porch: Covered, Rear Porch, Screened
- Exterior features: Rain Gutters
- Pool features: None
- Fencing: None
- Has view: Yes
Lot
- Size: 1.93 Acres
- Features: Front Yard, Hardwood Trees
Details
- Parcel number: 2727706085
- Special conditions: Standard
Construction
Type & style
- Home type: SingleFamily
- Architectural style: Ranch, Traditional
- Property subtype: Single Family Residence, Residential
Materials
- Vinyl Siding
- Foundation: Brick/Mortar, Permanent
- Roof: Shingle
Condition
- New construction: Yes
- Year built: 2024
- Major remodel year: 2025
Details
- Builder name: Sumner Construction, Inc
Utilities & green energy
- Sewer: Septic Tank
- Water: Private, Well
- Utilities for property: Electricity Connected, Septic Connected, Water Connected
Community & neighborhood
Community
- Community features: None
Location
- Region: Zebulon
- Subdivision: To Be Added
Other
Other facts
- Road surface type: Paved
Price history
| Date | Event | Price |
|---|---|---|
| 6/26/2025 | Sold | $425,000$255/sqft |
Source: | ||
| 5/30/2025 | Pending sale | $425,000$255/sqft |
Source: | ||
| 3/26/2025 | Listed for sale | $425,000$255/sqft |
Source: | ||
Public tax history
Tax history is unavailable.
Neighborhood: 27597
Nearby schools
GreatSchools rating
- 5/10Bunn ElementaryGrades: PK-5Distance: 5.7 mi
- 3/10Bunn MiddleGrades: 6-8Distance: 7.9 mi
- 3/10Bunn HighGrades: 9-12Distance: 6.4 mi
Schools provided by the listing agent
- Elementary: Franklin - Bunn
- Middle: Franklin - Bunn
- High: Franklin - Bunn
Source: Doorify MLS. This data may not be complete. We recommend contacting the local school district to confirm school assignments for this home.
Get a cash offer in 3 minutes
Find out how much your home could sell for in as little as 3 minutes with a no-obligation cash offer.
Estimated market value
$427,500
Get a cash offer in 3 minutes
Find out how much your home could sell for in as little as 3 minutes with a no-obligation cash offer.
Estimated market value
$427,500
