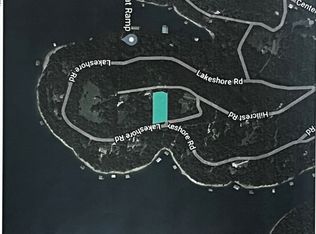This is one of those homes you have to go inside to really appreciate. On the main level an open floor plan features exposed beams in the living, dining and kitchen areas lending a rustic, lake house feel, plus a two sided fireplace, large master suite w/ vaulted ceilings, family room and lots of glass all across the back showing off the stunning lake views. Two bedrooms, bath, den/office w/ fireplace, laundry and workshop are on lower level. Includes 2 slip private boat dock w/ 12' x 24' slips.
This property is off market, which means it's not currently listed for sale or rent on Zillow. This may be different from what's available on other websites or public sources.

