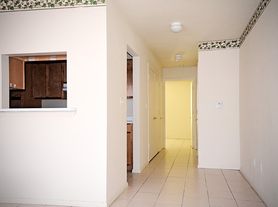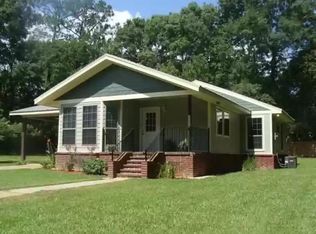Quiet 3 bedroom, 2 bath unfurnished home available for long-term rent. The house sits on 5 acres fully fenced off with a wrap around porch for true southern living! There is also an insulated shop on the property that's perfect for weekend projects. The house sits 25 minutes away from Fort Polk and 7 minutes from downtown Deridder.
1 year minimum lease requirement. All monthly fees fall on renter. Renter is also responsible for mowing grass but mower is provided.
House for rent
Accepts Zillow applications
$2,000/mo
Fees may apply
977 Herman Smith Rd, Deridder, LA 70634
3beds
1,700sqft
Price may not include required fees and charges. Price shown reflects the lease term provided. Learn more|
Single family residence
Available Fri Mar 6 2026
Cats, dogs OK
Central air
Hookups laundry
Detached parking
Forced air
What's special
- 3 days |
- -- |
- -- |
Zillow last checked: 12 hours ago
Listing updated: February 05, 2026 at 07:43am
Travel times
Facts & features
Interior
Bedrooms & bathrooms
- Bedrooms: 3
- Bathrooms: 2
- Full bathrooms: 2
Heating
- Forced Air
Cooling
- Central Air
Appliances
- Included: Freezer, Microwave, Oven, Refrigerator, WD Hookup
- Laundry: Hookups
Features
- WD Hookup
- Flooring: Carpet, Hardwood, Tile
Interior area
- Total interior livable area: 1,700 sqft
Property
Parking
- Parking features: Detached
- Details: Contact manager
Features
- Exterior features: Heating system: Forced Air
Details
- Parcel number: 0302684990
Construction
Type & style
- Home type: SingleFamily
- Property subtype: Single Family Residence
Community & HOA
Location
- Region: Deridder
Financial & listing details
- Lease term: 1 Year
Price history
| Date | Event | Price |
|---|---|---|
| 2/5/2026 | Listed for rent | $2,000$1/sqft |
Source: Zillow Rentals Report a problem | ||
| 7/16/2025 | Sold | -- |
Source: Public Record Report a problem | ||
| 6/6/2025 | Listed for sale | $259,000+275.4%$152/sqft |
Source: | ||
| 10/1/2021 | Sold | -- |
Source: Public Record Report a problem | ||
| 8/13/2021 | Pending sale | $69,000$41/sqft |
Source: | ||
Neighborhood: 70634
Nearby schools
GreatSchools rating
- 7/10Pine Wood Elementary SchoolGrades: 4-5Distance: 3.1 mi
- 4/10Deridder Junior High SchoolGrades: 6-8Distance: 3.8 mi
- 5/10Deridder High SchoolGrades: 8-12Distance: 3.9 mi

