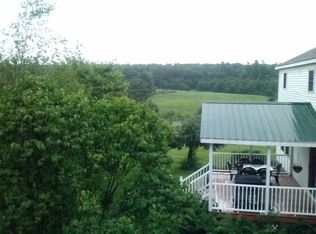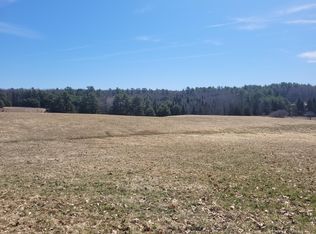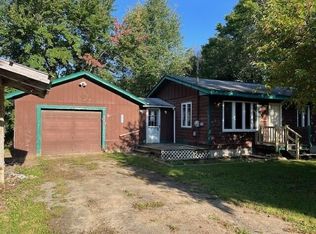Closed
$600,000
977 Garland Road, Winslow, ME 04901
4beds
3,427sqft
Single Family Residence
Built in 1997
5 Acres Lot
$625,700 Zestimate®
$175/sqft
$3,747 Estimated rent
Home value
$625,700
$476,000 - $826,000
$3,747/mo
Zestimate® history
Loading...
Owner options
Explore your selling options
What's special
Welcome to 977 Garland Road in Winslow Maine! A spacious, warm and inviting colonial style home on a 5 acre lot bordering a beautiful 20 acre field (also for sale, if you have an interest in owning more land.) The owners purposely set this home for privacy, facing the natural views of the fields and woods. A very unique feature. A lovely wrap-around porch greets you as you approach the front door, and offers the enjoyment of the cool evening breezes of summers in Maine, and a peaceful place for watching the wild life. Step into the impressive foyer from the porch and sense the space and openness of the first floor. A beautiful front-to-back living room awaits with hardwood floors, a gas fireplace and built-in book shelves for the many items you would like to display.
A wonderful kitchen with an island, granite counters, newer appliances, (including a gas range with double ovens), and a breakfast nook with wet-bar, beckons for meal preparation and entertaining. The adjoining formal dining room with its lovely ceiling is a great place in which to serve those meals, or just spend time with family and friends. A second screen porch off the kitchen is a peaceful place for contemplation, communing with nature and pure relaxation. The second floor offers a primary bedroom suite with an elegant primary bath and a large walk-in closet. Two more bedrooms and an office are located on this floor. The in-law apartment above the garage is accessible from an exterior stairway, and was accessible through the office in the main house. This access could easily be re-opened for direct access from the office to the in-law apartment. The full basement includes a large family room with a wet bar, walk-out access, and a workshop. Some outdoor equipment is for sale. Please request a list if you are interested in any of it.
Zillow last checked: 8 hours ago
Listing updated: October 29, 2025 at 10:59am
Listed by:
Coldwell Banker Plourde Real Estate
Bought with:
Sprague & Curtis Real Estate
Source: Maine Listings,MLS#: 1594887
Facts & features
Interior
Bedrooms & bathrooms
- Bedrooms: 4
- Bathrooms: 4
- Full bathrooms: 3
- 1/2 bathrooms: 1
Primary bedroom
- Features: Full Bath, Soaking Tub
- Level: Second
Bedroom 2
- Features: Closet
- Level: Second
Bedroom 3
- Features: Closet
- Level: Second
Dining room
- Level: First
Family room
- Level: Basement
Other
- Level: Second
Kitchen
- Features: Eat-in Kitchen, Kitchen Island
- Level: First
Living room
- Level: First
Mud room
- Level: First
Office
- Level: Second
Heating
- Baseboard, Forced Air, Heat Pump, Hot Water, Zoned
Cooling
- Heat Pump
Appliances
- Included: Dishwasher, Dryer, Microwave, Gas Range, Refrigerator, Washer, ENERGY STAR Qualified Appliances
Features
- Bathtub, In-Law Floorplan, Shower, Storage, Walk-In Closet(s)
- Flooring: Carpet, Tile, Vinyl, Wood
- Doors: Storm Door(s)
- Windows: Double Pane Windows, Low Emissivity Windows
- Basement: Interior Entry,Finished,Full,Unfinished
- Number of fireplaces: 1
Interior area
- Total structure area: 3,427
- Total interior livable area: 3,427 sqft
- Finished area above ground: 2,939
- Finished area below ground: 488
Property
Parking
- Total spaces: 3
- Parking features: Paved, 5 - 10 Spaces, Garage Door Opener, Heated Garage, Storage
- Attached garage spaces: 3
Features
- Patio & porch: Deck, Porch
- Has view: Yes
- View description: Fields, Scenic, Trees/Woods
Lot
- Size: 5 Acres
- Features: Near Town, Rural, Level, Open Lot, Pasture, Rolling Slope, Landscaped, Wooded
Details
- Additional structures: Shed(s)
- Parcel number: WINSM011B026LA
- Zoning: RD
- Other equipment: Cable, Internet Access Available
Construction
Type & style
- Home type: SingleFamily
- Architectural style: Colonial
- Property subtype: Single Family Residence
Materials
- Other, Vinyl Siding
- Roof: Metal,Pitched,Shingle
Condition
- Year built: 1997
Utilities & green energy
- Electric: On Site, Circuit Breakers, Generator Hookup
- Sewer: Private Sewer
- Water: Private, Well
Green energy
- Energy efficient items: Ceiling Fans, Water Heater, LED Light Fixtures, Thermostat, Smart Electric Meter
- Water conservation: Low Flow Commode, Whole House Fan
Community & neighborhood
Location
- Region: Winslow
Other
Other facts
- Road surface type: Paved
Price history
| Date | Event | Price |
|---|---|---|
| 10/2/2024 | Pending sale | $599,9000%$175/sqft |
Source: | ||
| 9/30/2024 | Sold | $600,000+0%$175/sqft |
Source: | ||
| 8/21/2024 | Contingent | $599,900$175/sqft |
Source: | ||
| 7/22/2024 | Price change | $599,900-7.6%$175/sqft |
Source: | ||
| 6/27/2024 | Listed for sale | $649,000$189/sqft |
Source: | ||
Public tax history
| Year | Property taxes | Tax assessment |
|---|---|---|
| 2024 | $8,349 +11.1% | $556,600 +11.1% |
| 2023 | $7,518 +17.8% | $501,200 +66.5% |
| 2022 | $6,383 +10.9% | $301,100 -1.6% |
Find assessor info on the county website
Neighborhood: 04901
Nearby schools
GreatSchools rating
- 6/10Winslow Elementary SchoolGrades: PK-6Distance: 2.7 mi
- 6/10Winslow Junior High SchoolGrades: 7-8Distance: 2.8 mi
- 7/10Winslow High SchoolGrades: 9-12Distance: 2.8 mi
Get pre-qualified for a loan
At Zillow Home Loans, we can pre-qualify you in as little as 5 minutes with no impact to your credit score.An equal housing lender. NMLS #10287.


