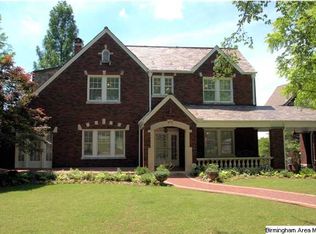PROPOSED CUSTOM BUILD/REMODEL IN A GREAT LOCATION! Main level - an open floor concept with wide plank heart of pine floors, custom cabinetry and granite counter tops in kitchen. Master bedroom on main with large walk in closets and marbled tile in master bath. 2 car garage, and multiple outdoor spaces (open and screened). Downstairs - a second kitchen opening to a large living space (den), 3 bedrooms, and 2 baths with outdoor entry to parking. Energy efficient zoned heat and air system, tank-less water heater, and energy star appliances. Buyer to choose Brick or Stucco exterior. Home design accommodates a large family and/or extended family with independent living on both floors. MEET WITH LICENSED BUILDER TO GO OVER FLOOR PLAN AND PERSONALIZE FINISHES. THIS IS A RARE OPPORTUNITY TO HAVE A GORGEOUS NEW ENERGY EFFICIENT HOME IN FOREST PARK!
This property is off market, which means it's not currently listed for sale or rent on Zillow. This may be different from what's available on other websites or public sources.
