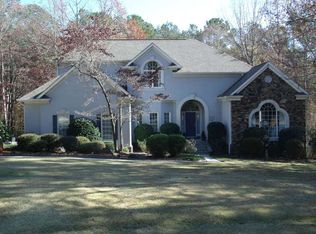Elite living Cherokee Ridge a Private-Gated Golf Community minutes to Huntsville-Custom built magnificent 6500 sqft brick/stone home-2 lots pro-landscaped-3 car garage & golf cart garage-6 BR-4 FP's-Gourmet kitchen w/gas grill top, warming drawer, sub zero refrigerator, pot filler, instant hot water, ice maker, island-Lavish amenities granite, marble, tile, hardwood, extensive molding, surround sound, plantation shutters-Full basement w/2nd kitchen-2nd laundry rm-Exercise rm-Covered back porch
This property is off market, which means it's not currently listed for sale or rent on Zillow. This may be different from what's available on other websites or public sources.
