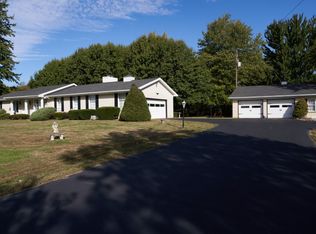If country life is what you have been looking for, you have found it! This lovely ranch has a yard stretching almost an acre! The lovely ranch home has a large foyer that is perfect for any pinterest style project with lovely wood luxury vinyl tile the carries into the large living room. The living room is open to the dining area and kitchen. and has natural light and ceiling fan. The kitchen and dining area are open and has plenty of room for a large table and cabinet/hutch. The kitchen has plenty of counter workspace and cabinets. A large breakfast bar has space for barstools and entertaining. A large pantry hides cleaning items and trash cans! Located right off of the kitchen is a large laundry room complete with washer and dryer! Two guest bedrooms are large with double closet doors. The guest bath has fresh paint, large cabinet and counter. Finally, the master bedroom hsa just been painted in light gray and has a ceiling fan and two double closets. The en suite has a large double sink, stand in shower and linen closet. A large backyard has a firepit and shade trees. There is so much potential in this yard! Updates include: new back patio doors, freshly painted throughout, HVAC = 3 yrs, newer fridge, dishwasher, LVT floors. All this and the seller is providing a Limited Home Warranty.
This property is off market, which means it's not currently listed for sale or rent on Zillow. This may be different from what's available on other websites or public sources.

