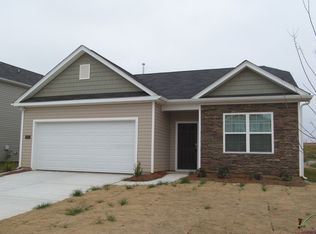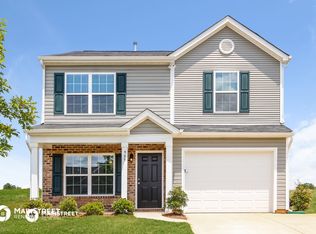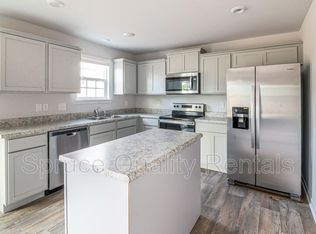Sold for $296,000
$296,000
977 Bosemon St, Rural Hall, NC 27045
4beds
2,712sqft
Stick/Site Built, Residential, Single Family Residence
Built in 2020
0.25 Acres Lot
$310,300 Zestimate®
$--/sqft
$2,224 Estimated rent
Home value
$310,300
$295,000 - $326,000
$2,224/mo
Zestimate® history
Loading...
Owner options
Explore your selling options
What's special
A great location with an easy access to Highway 74, 52, & 65, then I-40 & I-285, a short commit to WS Downtown, Wake Forest & WS State Universities, Baptist Medical Center, & shopping malls; A short driving to Pilot Mountains and Hanging Rock state park! A gorgeous 4 bedrooms w/a loft & 2.5 bath; Office & Formal Dining; Features a relaxing open layout, gas fireplace, vinyl flooring on the main level; Very large primary bedroom with vaulted ceiling, beautiful primary bathroom w/a 5-feet shower; Double bowl sinks in both full baths; Freshly painted and new carpet! Refrigerator, washer & dryer are included in the sale. Neighborhood pool surrounded with woods.
Zillow last checked: 8 hours ago
Listing updated: August 18, 2025 at 11:46am
Listed by:
Juhua Chen 919-448-6065,
Chen 360 Realty L.L.C
Bought with:
Marshall Casselman, 272239
eXp Realty LLC
Source: Triad MLS,MLS#: 1184905 Originating MLS: Greensboro
Originating MLS: Greensboro
Facts & features
Interior
Bedrooms & bathrooms
- Bedrooms: 4
- Bathrooms: 3
- Full bathrooms: 2
- 1/2 bathrooms: 1
- Main level bathrooms: 1
Primary bedroom
- Level: Second
- Dimensions: 19.58 x 15.33
Bedroom 2
- Level: Second
- Dimensions: 12.83 x 12.08
Bedroom 3
- Level: Second
- Dimensions: 12.92 x 12.25
Bedroom 4
- Level: Second
- Dimensions: 14.5 x 13.5
Dining room
- Level: Main
- Dimensions: 10.92 x 8.92
Entry
- Level: Main
- Dimensions: 7.58 x 4.42
Great room
- Level: Main
- Dimensions: 17.67 x 17.25
Kitchen
- Level: Main
- Dimensions: 19.58 x 11.67
Laundry
- Level: Main
- Dimensions: 5.75 x 5.67
Loft
- Level: Second
- Dimensions: 13.42 x 13.17
Office
- Level: Main
- Dimensions: 11.83 x 8.92
Heating
- Forced Air, Electric, Natural Gas
Cooling
- Central Air
Appliances
- Included: Microwave, Gas Water Heater
Features
- Great Room
- Flooring: Carpet, Vinyl
- Has basement: No
- Number of fireplaces: 1
- Fireplace features: Great Room
Interior area
- Total structure area: 2,712
- Total interior livable area: 2,712 sqft
- Finished area above ground: 2,712
Property
Parking
- Total spaces: 2
- Parking features: Garage, Attached
- Attached garage spaces: 2
Features
- Levels: Two
- Stories: 2
- Pool features: Community
Lot
- Size: 0.25 Acres
Details
- Parcel number: 6819476936000
- Zoning: RS9
- Special conditions: Owner Sale
Construction
Type & style
- Home type: SingleFamily
- Property subtype: Stick/Site Built, Residential, Single Family Residence
Materials
- Brick, Vinyl Siding
- Foundation: Slab
Condition
- Year built: 2020
Utilities & green energy
- Sewer: Public Sewer
- Water: Public
Community & neighborhood
Location
- Region: Rural Hall
- Subdivision: Chandler Pointe
HOA & financial
HOA
- Has HOA: Yes
- HOA fee: $48 monthly
Other
Other facts
- Listing agreement: Exclusive Right To Sell
- Listing terms: Cash,Conventional
Price history
| Date | Event | Price |
|---|---|---|
| 10/6/2025 | Listing removed | $2,149$1/sqft |
Source: Zillow Rentals Report a problem | ||
| 9/22/2025 | Price change | $2,149-2.3%$1/sqft |
Source: Zillow Rentals Report a problem | ||
| 9/20/2025 | Price change | $2,199-4.3%$1/sqft |
Source: Zillow Rentals Report a problem | ||
| 8/20/2025 | Listed for rent | $2,299$1/sqft |
Source: Zillow Rentals Report a problem | ||
| 8/15/2025 | Sold | $296,000-5.7% |
Source: | ||
Public tax history
| Year | Property taxes | Tax assessment |
|---|---|---|
| 2025 | $3,527 +2.2% | $320,000 +30% |
| 2024 | $3,452 +4.8% | $246,100 |
| 2023 | $3,295 +1.9% | $246,100 |
Find assessor info on the county website
Neighborhood: 27045
Nearby schools
GreatSchools rating
- 2/10Gibson ElementaryGrades: PK-5Distance: 1.6 mi
- 1/10Northwest MiddleGrades: 6-8Distance: 1.3 mi
- 2/10North Forsyth HighGrades: 9-12Distance: 2.8 mi
Get a cash offer in 3 minutes
Find out how much your home could sell for in as little as 3 minutes with a no-obligation cash offer.
Estimated market value$310,300
Get a cash offer in 3 minutes
Find out how much your home could sell for in as little as 3 minutes with a no-obligation cash offer.
Estimated market value
$310,300


