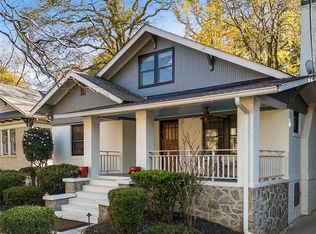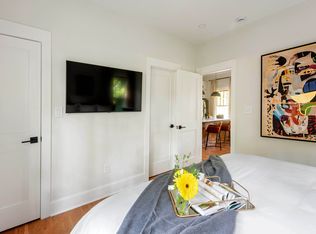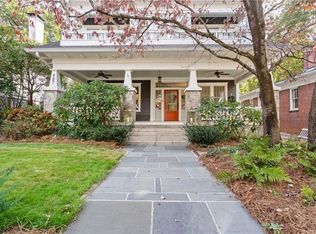This 2713 square foot single family home has 4 bedrooms and 3.0 bathrooms. This home is located at 977 Blue Ridge Ave NE, Atlanta, GA 30306.
This property is off market, which means it's not currently listed for sale or rent on Zillow. This may be different from what's available on other websites or public sources.


