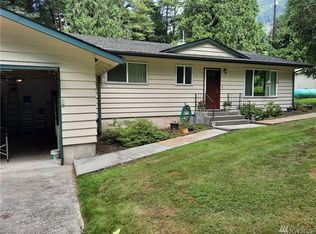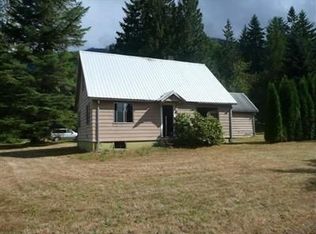Well Maintained 3 bed 2 full baths 1248 SF home. This home has been updated with a new metal roof, new kitchen and appliances, new bath and flooring. There is a 2 car garage with 220 power and a nice mud room between the house and the garage. It sits on 1.95 AC. with lots of open yard, fruit trees, fire pit, tree house, chicken coop, wood shed, fenced in garden space and has been wired for a generator. This house is out from town but not to far.
This property is off market, which means it's not currently listed for sale or rent on Zillow. This may be different from what's available on other websites or public sources.

