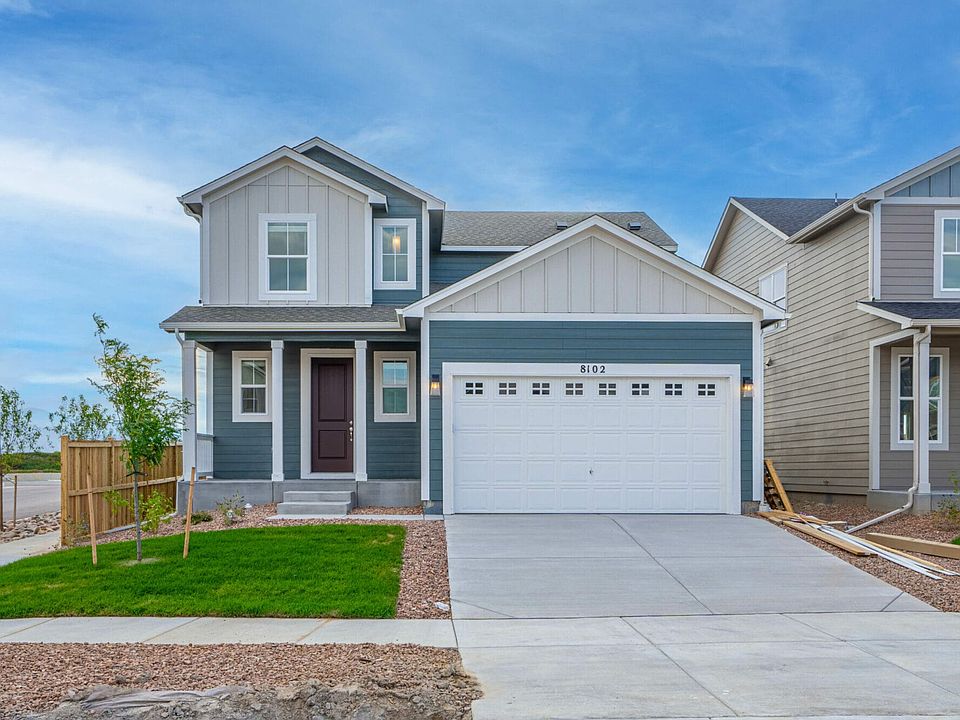"Experience the perfect blend of luxury and functionality with the Olive floor plan at Aspen Ranch in Fountain, Colorado. This thoughtfully designed single-family home offers 4 bedrooms and 3.5 bathrooms across two spacious levels, complete with a finished basement for added versatility. As you enter, a welcoming foyer leads to a convenient pocket office—ideal for remote work or managing household tasks. The open-concept layout seamlessly connects the living room, dining area, and kitchen, creating an inviting space for family gatherings and entertaining guests. The kitchen boasts a large pantry with built-in cabinets and a mudroom adjacent to the garage, enhancing everyday functionality. Upstairs, the luxurious owner's suite features a four-piece bathroom and dual walk-in closets, providing ample storage and a private retreat. Two additional well-sized bedrooms and a full bathroom ensure comfort for family members or guests. The finished basement adds valuable living space, perfect for a home theater, gym, or additional bedroom. Situated directly across from a 6.7-acre community park, residents can enjoy amenities like a basketball court, playground, shaded structures, and open fields—ideal for outdoor activities and relaxation. The home's location also offers easy access to top-rated schools, shopping, entertainment, and nearby military bases such as Schriever Air Force Base, Peterson Space Force Base, and Fort Carson Military Reservation. With its combination of thoughtful design, modern amenities, and prime location, the Olive floor plan at Aspen Ranch presents an exceptional opportunity for comfortable and stylish living."
New construction
$511,035
9769 Lackawanna St, Fountain, CO 80817
4beds
2,518sqft
Single Family Residence
Built in 2025
5,501.63 Square Feet Lot
$511,300 Zestimate®
$203/sqft
$75/mo HOA
- 42 days
- on Zillow |
- 137 |
- 7 |
Zillow last checked: 7 hours ago
Listing updated: June 12, 2025 at 11:54pm
Listed by:
Grayson Houston 915-929-9915,
Old Glory Real Estate Company
Source: Pikes Peak MLS,MLS#: 7054243
Travel times
Schedule tour
Select your preferred tour type — either in-person or real-time video tour — then discuss available options with the builder representative you're connected with.
Select a date
Facts & features
Interior
Bedrooms & bathrooms
- Bedrooms: 4
- Bathrooms: 4
- Full bathrooms: 3
- 1/2 bathrooms: 1
Primary bedroom
- Level: Upper
Heating
- Natural Gas
Cooling
- Central Air
Appliances
- Included: 220v in Kitchen, Dishwasher, Disposal, Gas in Kitchen, Microwave, Range
- Laundry: Electric Hook-up, Upper Level
Features
- 9Ft + Ceilings, Pantry
- Flooring: Carpet, Luxury Vinyl
- Basement: Full,Partially Finished
- Has fireplace: No
- Fireplace features: None
Interior area
- Total structure area: 2,518
- Total interior livable area: 2,518 sqft
- Finished area above ground: 1,730
- Finished area below ground: 788
Video & virtual tour
Property
Parking
- Total spaces: 2
- Parking features: Attached, Garage Door Opener, Concrete Driveway
- Attached garage spaces: 2
Features
- Levels: Two
- Stories: 2
- Patio & porch: Concrete
- Exterior features: Auto Sprinkler System
- Fencing: Full
- Has view: Yes
- View description: Mountain(s)
Lot
- Size: 5,501.63 Square Feet
- Features: Near Park, Landscaped
Details
- Parcel number: 5604104018
- Other equipment: Sump Pump
Construction
Type & style
- Home type: SingleFamily
- Property subtype: Single Family Residence
Materials
- Fiber Cement, Frame
- Roof: Composite Shingle
Condition
- Under Construction
- New construction: Yes
- Year built: 2025
Details
- Builder model: The Olive
- Builder name: Aspen View Homes
- Warranty included: Yes
Utilities & green energy
- Water: Assoc/Distr
- Utilities for property: Cable Available, Electricity Available, Natural Gas Available
Community & HOA
Community
- Features: Parks or Open Space, Playground
- Subdivision: Aspen Ranch
HOA
- Has HOA: Yes
- Services included: Common Utilities, Covenant Enforcement, Trash Removal
- HOA fee: $75 monthly
Location
- Region: Fountain
Financial & listing details
- Price per square foot: $203/sqft
- Tax assessed value: $10,793
- Annual tax amount: $412
- Date on market: 6/12/2025
- Listing terms: See Show/Agent Remarks
- Electric utility on property: Yes
About the community
Aspen Ranch is located in the historic city of Fountain, and will offer detached single family homes. This brand new community will be within walking distance of the local elementary school, and several local parks perfect for any growing family! Located only a few minutes from I-25, this community offers an easy commute to and from work, while cutting down on high way noise. Aspen Ranch is located within minutes of several military bases like Schriever Air Force Base, Peterson Space Force Base, and Fort Carson Military Reservation, making Aspen Ranch a great home base for any military members. Best of all this community will have an expansive 6.7 acre community park complete with a horseshoe pit, large open field, shaded structures, trails, basketball court, and large playground. Call us today to learn more!
Source: View Homes

