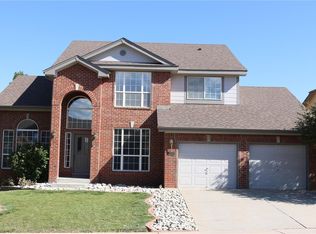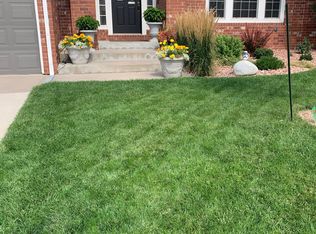Sold for $865,000
$865,000
9768 Sylvestor Road, Highlands Ranch, CO 80129
5beds
4,825sqft
Single Family Residence
Built in 1996
6,796 Square Feet Lot
$866,800 Zestimate®
$179/sqft
$4,552 Estimated rent
Home value
$866,800
$823,000 - $919,000
$4,552/mo
Zestimate® history
Loading...
Owner options
Explore your selling options
What's special
Must see the spacious 2 story home in Highlands Ranch! This home features 5 bedrooms, 4 bathrooms and a main floor office. Fully finished walkout basement that has a kitchen area & 2 bedrooms. One of which as its own bathroom and big walk-in closet! This very bright & open floor plan greets you with beautiful hardwood floors, lots of big windows with high ceilings. Spacious kitchen with plenty of cabinets & counter space. Has a pantry! Eat-in space off of the kitchen with a door leading out onto your upper level deck area. Enjoy relaxing in your main level living room or in the family room with a cozy fireplace to keep you warm on a chilly Colorado night! Has a formal dining room. Separate area for laundry with cabinets. All appliances stay! The upper level has 3 bedrooms which includes a spacious Primary bedroom, 5-piece bathroom with a HUGE double walk-in closet! The backyard has a privacy fence all around. Brand new roof! Situated in the highly coveted Highlands Ranch, residents can enjoy top rated Douglas county schools, miles upon miles of hiking & biking trails, parks, dog parks, 4 community recreation centers with weight rooms, pools, tennis courts. The home is close to many restaurants & shopping. Easy access to highways to head up to the mountains for skiing, camping & hiking for year-round fun. All you need to do is move in and make this your happy home!
Zillow last checked: 8 hours ago
Listing updated: November 12, 2024 at 11:18am
Listed by:
Amy Hitch 720-299-3554 AmyHitchHomes@Gmail.com,
HomeSmart,
Amy Hitch 720-299-3554,
HomeSmart
Bought with:
Jessica Carcoana, 040035953
Your Castle Real Estate Inc
Source: REcolorado,MLS#: 9306094
Facts & features
Interior
Bedrooms & bathrooms
- Bedrooms: 5
- Bathrooms: 4
- Full bathrooms: 2
- 3/4 bathrooms: 1
- 1/2 bathrooms: 1
- Main level bathrooms: 1
Primary bedroom
- Level: Upper
Bedroom
- Level: Upper
Bedroom
- Level: Upper
Bedroom
- Level: Basement
Bedroom
- Level: Basement
Primary bathroom
- Level: Upper
Bathroom
- Level: Main
Bathroom
- Level: Upper
Bathroom
- Level: Basement
Dining room
- Level: Main
Family room
- Level: Main
Kitchen
- Level: Main
Kitchen
- Level: Basement
Laundry
- Level: Main
Living room
- Level: Main
Office
- Level: Main
Heating
- Forced Air, Natural Gas
Cooling
- Central Air
Appliances
- Included: Cooktop, Dishwasher, Disposal, Double Oven, Dryer, Microwave, Refrigerator, Self Cleaning Oven, Washer
Features
- Ceiling Fan(s), Eat-in Kitchen, Five Piece Bath, Granite Counters, High Ceilings, Kitchen Island, Open Floorplan, Pantry, Primary Suite, Radon Mitigation System, Smoke Free, Vaulted Ceiling(s), Walk-In Closet(s)
- Flooring: Carpet, Tile, Wood
- Windows: Double Pane Windows, Window Coverings
- Basement: Finished,Full,Sump Pump,Walk-Out Access
- Has fireplace: Yes
- Fireplace features: Family Room
Interior area
- Total structure area: 4,825
- Total interior livable area: 4,825 sqft
- Finished area above ground: 3,152
- Finished area below ground: 1,548
Property
Parking
- Total spaces: 3
- Parking features: Concrete
- Attached garage spaces: 3
Features
- Levels: Two
- Stories: 2
- Patio & porch: Deck
- Exterior features: Private Yard
- Fencing: Full
Lot
- Size: 6,796 sqft
- Features: Landscaped, Sprinklers In Front, Sprinklers In Rear
Details
- Parcel number: R0380079
- Zoning: PDU
- Special conditions: Standard
Construction
Type & style
- Home type: SingleFamily
- Architectural style: Contemporary
- Property subtype: Single Family Residence
Materials
- Brick, Frame
- Foundation: Concrete Perimeter
- Roof: Composition
Condition
- Year built: 1996
Utilities & green energy
- Electric: 220 Volts, 220 Volts in Garage
- Sewer: Public Sewer
- Water: Public
- Utilities for property: Cable Available, Electricity Connected, Natural Gas Available, Phone Available
Community & neighborhood
Security
- Security features: Carbon Monoxide Detector(s), Smoke Detector(s)
Senior living
- Senior community: Yes
Location
- Region: Highlands Ranch
- Subdivision: Highlands Ranch
HOA & financial
HOA
- Has HOA: Yes
- HOA fee: $168 quarterly
- Amenities included: Clubhouse, Fitness Center, Park, Playground, Pool, Tennis Court(s), Trail(s)
- Association name: Highlands Ranch Community Association
- Association phone: 303-471-8815
Other
Other facts
- Listing terms: Cash,Conventional,FHA,VA Loan
- Ownership: Individual
- Road surface type: Paved
Price history
| Date | Event | Price |
|---|---|---|
| 11/12/2024 | Sold | $865,000+1.8%$179/sqft |
Source: | ||
| 10/14/2024 | Contingent | $850,000$176/sqft |
Source: | ||
| 10/14/2024 | Pending sale | $850,000$176/sqft |
Source: | ||
| 10/10/2024 | Listed for sale | $850,000+23.4%$176/sqft |
Source: | ||
| 12/2/2019 | Sold | $689,000+2.9%$143/sqft |
Source: Public Record Report a problem | ||
Public tax history
| Year | Property taxes | Tax assessment |
|---|---|---|
| 2025 | $6,180 +0.2% | $61,510 -11.2% |
| 2024 | $6,169 +41.7% | $69,260 -1% |
| 2023 | $4,353 -3.9% | $69,930 +46.8% |
Find assessor info on the county website
Neighborhood: 80129
Nearby schools
GreatSchools rating
- 8/10Saddle Ranch Elementary SchoolGrades: PK-6Distance: 0.4 mi
- 6/10Ranch View Middle SchoolGrades: 7-8Distance: 1.1 mi
- 9/10Thunderridge High SchoolGrades: 9-12Distance: 0.9 mi
Schools provided by the listing agent
- Elementary: Saddle Ranch
- Middle: Ranch View
- High: Thunderridge
- District: Douglas RE-1
Source: REcolorado. This data may not be complete. We recommend contacting the local school district to confirm school assignments for this home.
Get a cash offer in 3 minutes
Find out how much your home could sell for in as little as 3 minutes with a no-obligation cash offer.
Estimated market value$866,800
Get a cash offer in 3 minutes
Find out how much your home could sell for in as little as 3 minutes with a no-obligation cash offer.
Estimated market value
$866,800

