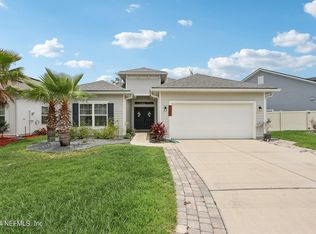Closed
$430,000
9767 KEVIN Road, Jacksonville, FL 32257
4beds
1,778sqft
Single Family Residence
Built in 2019
6,098.4 Square Feet Lot
$416,000 Zestimate®
$242/sqft
$2,249 Estimated rent
Home value
$416,000
$391,000 - $441,000
$2,249/mo
Zestimate® history
Loading...
Owner options
Explore your selling options
What's special
*Active for showings and backup offers* Come see your new home today! This 2019 built home is the Camden floor plan. This is an outstanding OPEN floorplan. Luxury Vinyl Plank flooring in all living spaces. The Gourmet Kitchen features a Quartz countertop, 42-inch cabinets, designer backsplash, a GAS double oven with a five burner GAS range, stainless steel farmers sink and a large kitchen eat-in area with a dining area next to it. Upgraded lightning package. Outstanding three-door sliders leading to the private fenced in backyard! Bathrooms include tile flooring, Quartz counters and custom tile work. Primary bathroom features a gigantic walk-in closet, double vanity, garden bathtub with a separate glass encased shower. Indoor laundry room leads to the spacious two-car garage. Property has had a termite bond since it was bought. HVAC has been serviced bi-annually
Zillow last checked: 8 hours ago
Listing updated: March 02, 2025 at 07:15pm
Listed by:
Rene Hartzell 904-343-1782,
ALL REAL ESTATE OPTIONS INC 904-347-4696,
Josh Watters 904-482-5196
Bought with:
LILY TRAN, SL3407717
FLORIDA HOMES REALTY & MTG LLC
Source: realMLS,MLS#: 2013270
Facts & features
Interior
Bedrooms & bathrooms
- Bedrooms: 4
- Bathrooms: 2
- Full bathrooms: 2
Primary bedroom
- Description: Walk-in Closet
- Level: First
- Area: 197.68 Square Feet
- Dimensions: 14.83 x 13.33
Bedroom 2
- Description: Located front of home
- Level: First
- Area: 126.39 Square Feet
- Dimensions: 10.83 x 11.67
Bedroom 3
- Description: Located behind guest bathroom
- Level: First
- Area: 128.12 Square Feet
- Dimensions: 11.83 x 10.83
Bedroom 4
- Description: Located by laundry room
- Level: First
- Area: 115.07 Square Feet
- Dimensions: 9.67 x 11.90
Primary bathroom
- Description: Custom Tile Shower
- Level: First
- Area: 90.14 Square Feet
- Dimensions: 9.17 x 9.83
Kitchen
- Description: Quartz Counter
- Level: First
- Area: 195 Square Feet
- Dimensions: 12.00 x 16.25
Laundry
- Description: Indoor laundry area
- Level: First
- Area: 41.4 Square Feet
- Dimensions: 6.00 x 6.90
Living room
- Description: Luxury Vinyl Plank Flooring
- Level: First
- Area: 242.25 Square Feet
- Dimensions: 14.25 x 17.00
Heating
- Central, Heat Pump
Cooling
- Central Air, Wall/Window Unit(s)
Appliances
- Included: Dishwasher, Disposal, Double Oven, Gas Oven, Gas Range, Gas Water Heater, Plumbed For Ice Maker, Tankless Water Heater
- Laundry: In Unit
Features
- Breakfast Bar, Breakfast Nook, Ceiling Fan(s), Eat-in Kitchen, Entrance Foyer, Kitchen Island, Open Floorplan, Primary Bathroom -Tub with Separate Shower, Split Bedrooms, Vaulted Ceiling(s), Walk-In Closet(s)
- Flooring: Tile
Interior area
- Total structure area: 2,340
- Total interior livable area: 1,778 sqft
Property
Parking
- Total spaces: 2
- Parking features: Garage, On Street
- Garage spaces: 2
- Has uncovered spaces: Yes
Features
- Levels: One
- Stories: 1
- Patio & porch: Rear Porch
- Pool features: None
- Fencing: Back Yard,Vinyl,Other
- Has view: Yes
- View description: Trees/Woods
Lot
- Size: 6,098 sqft
- Features: Wooded
Details
- Parcel number: 1490300510
- Zoning description: PUD
Construction
Type & style
- Home type: SingleFamily
- Property subtype: Single Family Residence
Materials
- Stucco
- Roof: Shingle
Condition
- New construction: No
- Year built: 2019
Utilities & green energy
- Sewer: Public Sewer
- Water: Public
- Utilities for property: Cable Available, Electricity Connected, Natural Gas Connected, Sewer Connected, Water Connected
Community & neighborhood
Security
- Security features: Security System Owned, Smoke Detector(s)
Location
- Region: Jacksonville
- Subdivision: Greenbrooke
HOA & financial
HOA
- Has HOA: Yes
- HOA fee: $600 annually
- Amenities included: Playground
- Association name: BCM Property Management
- Association phone: 904-746-7642
Other
Other facts
- Listing terms: Cash,Conventional,FHA,VA Loan
- Road surface type: Asphalt
Price history
| Date | Event | Price |
|---|---|---|
| 6/4/2024 | Sold | $430,000-1.1%$242/sqft |
Source: | ||
| 5/24/2024 | Pending sale | $435,000$245/sqft |
Source: | ||
| 3/15/2024 | Listed for sale | $435,000$245/sqft |
Source: | ||
Public tax history
| Year | Property taxes | Tax assessment |
|---|---|---|
| 2024 | $3,922 +2.9% | $248,825 +3% |
| 2023 | $3,813 +9.2% | $241,578 +3% |
| 2022 | $3,492 +0.7% | $234,542 +3% |
Find assessor info on the county website
Neighborhood: Sunbeam
Nearby schools
GreatSchools rating
- 5/10Mandarin Oaks Elementary SchoolGrades: PK-5Distance: 1.2 mi
- 6/10Mandarin Middle SchoolGrades: 6-8Distance: 0.8 mi
- 6/10Atlantic Coast High SchoolGrades: 9-12Distance: 5.3 mi
Schools provided by the listing agent
- Elementary: Mandarin Oaks
- Middle: Mandarin
- High: Atlantic Coast
Source: realMLS. This data may not be complete. We recommend contacting the local school district to confirm school assignments for this home.
Get a cash offer in 3 minutes
Find out how much your home could sell for in as little as 3 minutes with a no-obligation cash offer.
Estimated market value
$416,000
