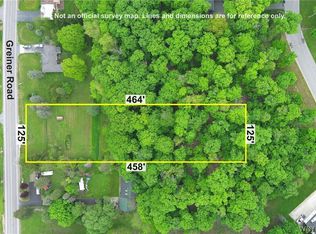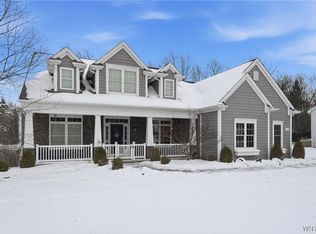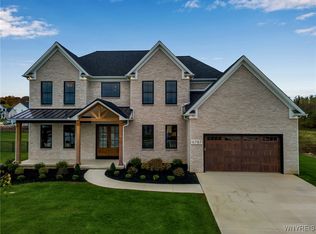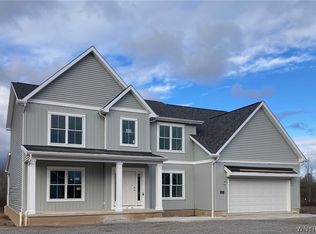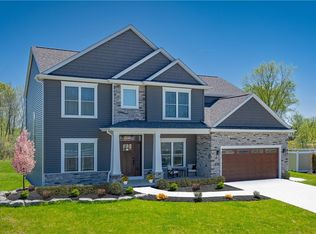Love at first sight? You just found it. The Cahill is a beautiful
4-bedroom, 2.5-bath home tucked into a 1.3-acre treed homesite on the scenic
Clarence Escarpment — right between Spaulding Lake and Spaulding Green.
Step inside and feel the flow — the bright, open kitchen connects
effortlessly to the main living space, perfect for entertaining or cozy
nights in. A spacious mudroom keeps things tidy, with access from both the
garage and front entry. The first-floor den makes a great home office or
quiet getaway, and the walk-in pantry is a dream come true for any home
chef.
Upstairs, the primary suite feels like your own private retreat with a
roomy en-suite bath. You’ll love the second-floor laundry and split main
bath — designed with everyday convenience in mind.
This home shines with tall windows, 8-foot doors, and a cozy fireplace that
adds warmth and charm. High-end finishes include durable designer flooring,
a show-stopping kitchen layout, and quartz countertops throughout.
And don’t forget the walk-out basement — loaded with potential for a future
rec room, gym, or guest space.
Make it yours before someone else does. Taxes TBD.
Active
Price cut: $20K (1/21)
$829,900
9767 Greiner Rd, Clarence, NY 14031
4beds
3,100sqft
Single Family Residence
Built in 2025
1.33 Acres Lot
$-- Zestimate®
$268/sqft
$-- HOA
What's special
Perfect for entertainingWalk-out basementSecond-floor laundryRoomy en-suite bathSpacious mudroomTall windowsFirst-floor den
- 63 days |
- 3,396 |
- 105 |
Zillow last checked: 8 hours ago
Listing updated: February 11, 2026 at 09:33am
Listing by:
Owner Entry.com 617-542-9300,
David White 617-542-9300
Source: NYSAMLSs,MLS#: R1654681 Originating MLS: Rochester
Originating MLS: Rochester
Tour with a local agent
Facts & features
Interior
Bedrooms & bathrooms
- Bedrooms: 4
- Bathrooms: 3
- Full bathrooms: 2
- 1/2 bathrooms: 1
- Main level bathrooms: 1
Heating
- Gas, Forced Air
Cooling
- Central Air
Appliances
- Included: See Remarks, Tankless Water Heater
Features
- Other, Quartz Counters, See Remarks
- Flooring: Carpet, Tile, Varies, Vinyl
- Basement: Full,Partially Finished,Walk-Out Access,Sump Pump
- Has fireplace: No
Interior area
- Total structure area: 3,100
- Total interior livable area: 3,100 sqft
Property
Parking
- Total spaces: 2
- Parking features: Attached, Garage
- Attached garage spaces: 2
Features
- Levels: Two
- Stories: 2
- Patio & porch: Open, Porch
- Exterior features: Blacktop Driveway
Lot
- Size: 1.33 Acres
- Dimensions: 125 x 444
- Features: Irregular Lot, Other, See Remarks
Details
- Parcel number: 143200
- Special conditions: Standard
Construction
Type & style
- Home type: SingleFamily
- Architectural style: Colonial
- Property subtype: Single Family Residence
Materials
- Frame, Spray Foam Insulation, Vinyl Siding
- Foundation: Poured
- Roof: Asphalt,Metal,Shingle
Condition
- New Construction
- New construction: Yes
- Year built: 2025
Utilities & green energy
- Sewer: Septic Tank
- Water: Connected, Public
- Utilities for property: Water Connected
Community & HOA
Location
- Region: Clarence
Financial & listing details
- Price per square foot: $268/sqft
- Date on market: 12/12/2025
- Cumulative days on market: 5 days
- Listing terms: Cash,Conventional,Other,See Remarks
Estimated market value
Not available
Estimated sales range
Not available
Not available
Price history
Price history
| Date | Event | Price |
|---|---|---|
| 1/21/2026 | Price change | $829,900-2.4%$268/sqft |
Source: | ||
| 12/12/2025 | Listed for sale | $849,900$274/sqft |
Source: | ||
| 11/10/2025 | Listing removed | -- |
Source: Owner Report a problem | ||
| 11/2/2025 | Listed for sale | $849,900+1.2%$274/sqft |
Source: Owner Report a problem | ||
| 5/20/2025 | Listing removed | -- |
Source: Owner Report a problem | ||
Public tax history
Public tax history
Tax history is unavailable.BuyAbility℠ payment
Estimated monthly payment
Boost your down payment with 6% savings match
Earn up to a 6% match & get a competitive APY with a *. Zillow has partnered with to help get you home faster.
Learn more*Terms apply. Match provided by Foyer. Account offered by Pacific West Bank, Member FDIC.Climate risks
Neighborhood: 14031
Nearby schools
GreatSchools rating
- 7/10Ledgeview Elementary SchoolGrades: K-5Distance: 0.9 mi
- 7/10Clarence Middle SchoolGrades: 6-8Distance: 0.8 mi
- 10/10Clarence Senior High SchoolGrades: 9-12Distance: 1.2 mi
Schools provided by the listing agent
- Elementary: Ledgeview Elementary
- Middle: Clarence Middle
- High: Clarence Senior High
- District: Clarence
Source: NYSAMLSs. This data may not be complete. We recommend contacting the local school district to confirm school assignments for this home.
- Loading
- Loading
