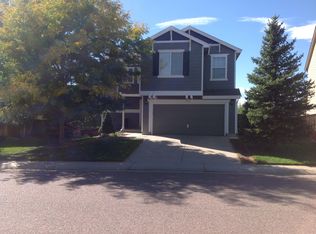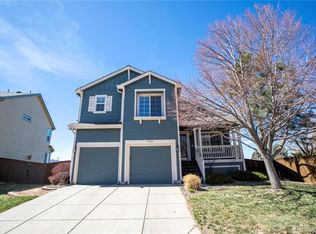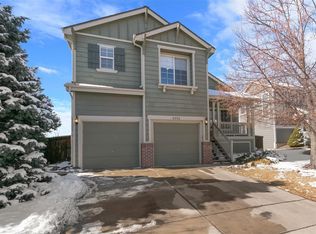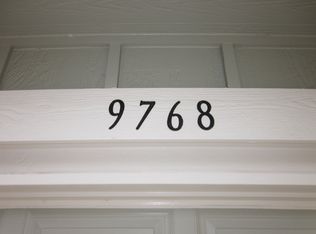Sold for $795,000
$795,000
9767 Burberry Way, Highlands Ranch, CO 80129
4beds
2,530sqft
Single Family Residence
Built in 1997
5,924 Square Feet Lot
$795,800 Zestimate®
$314/sqft
$3,172 Estimated rent
Home value
$795,800
$756,000 - $836,000
$3,172/mo
Zestimate® history
Loading...
Owner options
Explore your selling options
What's special
Welcome to this meticulously maintained 4-bed, 4-bath home in the desirable Westridge neighborhood of Highlands Ranch, ideally located on a premium lot backing to a greenbelt and paved walking trail with breathtaking mountain views. This move-in ready home offers a thoughtful layout across 3 finished levels, vaulted ceilings upon entry and an abundance of natural light throughout. The main level showcases hardwood floors and brand-new carpet in the living room, which also features a gas fireplace. A formal dining room, updated kitchen shines with white cabinetry, granite countertops, a gas range, new stainless steel appliances, an island, breakfast nook, decorative backsplash, and stylish lighting and a convenient powder room. Access to the spacious Trex deck is ideal for morning coffee or sunset views complete this inviting space. Upstairs, you’ll find a versatile loft that can be used as a home office or second living space. The spacious primary suite includes a walk-in closet and en suite bath, while two additional bedrooms share a full hall bathroom. The finished walk-out basement offers even more living space with a second family room, an additional bedroom and full bathroom which is perfect for guests as well as a laundry room with storage and a built-in pet door. Step outside to the fenced backyard, complete with a stamped concrete patio, fire pit, dog house, compost, and extra wood storage. Additional highlights include a newer roof, furnace and central air conditioning system, whole house fan, a 2-car garage pre-wired with a dedicated 60-amp circuit for an EV charger. Enjoy quick access to C-470, top-rated schools, Highlands Ranch Town Center, Civic Green Park, scenic trails, shopping, dining, and access to all 4 recreation centers each offering unique amenities like pools, fitness facilities, and sports courts. This home truly has it all: an ideal location, comfort, functionality, and breathtaking views! Exterior drone footage https://youtu.be/RU5hq0AULWs
Zillow last checked: 8 hours ago
Listing updated: May 05, 2025 at 11:43am
Listed by:
Traci Kennedy 970-389-7643 tracilynkennedy@gmail.com,
RE/MAX Leaders,
Kerron Stokes 303-834-1144,
RE/MAX Leaders
Bought with:
Dave Hettrick, 100093286
RE/MAX Professionals
Source: REcolorado,MLS#: 6690991
Facts & features
Interior
Bedrooms & bathrooms
- Bedrooms: 4
- Bathrooms: 4
- Full bathrooms: 2
- 3/4 bathrooms: 1
- 1/2 bathrooms: 1
- Main level bathrooms: 1
Primary bedroom
- Level: Upper
Bedroom
- Level: Upper
Bedroom
- Level: Upper
Bedroom
- Level: Basement
Primary bathroom
- Level: Upper
Bathroom
- Level: Main
Bathroom
- Level: Upper
Bathroom
- Level: Basement
Dining room
- Level: Main
Family room
- Level: Basement
Kitchen
- Level: Main
Laundry
- Level: Basement
Living room
- Level: Main
Loft
- Level: Upper
Heating
- Forced Air
Cooling
- Central Air
Appliances
- Included: Dishwasher, Disposal, Dryer, Microwave, Oven, Refrigerator, Washer
Features
- Ceiling Fan(s), Eat-in Kitchen, Kitchen Island, Pantry, Quartz Counters, Smoke Free
- Flooring: Carpet, Tile, Wood
- Basement: Finished,Walk-Out Access
- Number of fireplaces: 1
- Fireplace features: Living Room
Interior area
- Total structure area: 2,530
- Total interior livable area: 2,530 sqft
- Finished area above ground: 1,741
- Finished area below ground: 708
Property
Parking
- Total spaces: 2
- Parking features: Garage - Attached
- Attached garage spaces: 2
Features
- Levels: Two
- Stories: 2
- Patio & porch: Covered, Deck, Front Porch
- Exterior features: Private Yard
- Fencing: Full
- Has view: Yes
- View description: Mountain(s)
Lot
- Size: 5,924 sqft
- Features: Greenbelt, Open Space, Sprinklers In Front, Sprinklers In Rear
Details
- Parcel number: R0396186
- Zoning: PDU
- Special conditions: Standard
Construction
Type & style
- Home type: SingleFamily
- Property subtype: Single Family Residence
Materials
- Frame, Wood Siding
- Roof: Composition
Condition
- Year built: 1997
Utilities & green energy
- Sewer: Public Sewer
- Water: Public
Community & neighborhood
Security
- Security features: Carbon Monoxide Detector(s), Smoke Detector(s), Video Doorbell
Location
- Region: Highlands Ranch
- Subdivision: Westridge
HOA & financial
HOA
- Has HOA: Yes
- HOA fee: $171 quarterly
- Association name: Highlands Ranch Community Association
- Association phone: 303-719-2500
Other
Other facts
- Listing terms: Cash,Conventional,FHA,VA Loan
- Ownership: Individual
- Road surface type: Paved
Price history
| Date | Event | Price |
|---|---|---|
| 5/5/2025 | Sold | $795,000+2.6%$314/sqft |
Source: | ||
| 4/13/2025 | Pending sale | $775,000$306/sqft |
Source: | ||
| 4/11/2025 | Listed for sale | $775,000+3.3%$306/sqft |
Source: | ||
| 3/21/2022 | Sold | $750,000+153.5%$296/sqft |
Source: Public Record Report a problem | ||
| 3/20/2008 | Listing removed | $295,900$117/sqft |
Source: TourFactory #858605 Report a problem | ||
Public tax history
| Year | Property taxes | Tax assessment |
|---|---|---|
| 2025 | $4,591 +0.2% | $43,950 -16.1% |
| 2024 | $4,583 +38.5% | $52,390 -1% |
| 2023 | $3,309 -3.9% | $52,900 +46.1% |
Find assessor info on the county website
Neighborhood: 80129
Nearby schools
GreatSchools rating
- 7/10Eldorado Elementary SchoolGrades: PK-6Distance: 0.2 mi
- 6/10Ranch View Middle SchoolGrades: 7-8Distance: 0.8 mi
- 9/10Thunderridge High SchoolGrades: 9-12Distance: 0.6 mi
Schools provided by the listing agent
- Elementary: Eldorado
- Middle: Ranch View
- High: Thunderridge
- District: Douglas RE-1
Source: REcolorado. This data may not be complete. We recommend contacting the local school district to confirm school assignments for this home.
Get a cash offer in 3 minutes
Find out how much your home could sell for in as little as 3 minutes with a no-obligation cash offer.
Estimated market value$795,800
Get a cash offer in 3 minutes
Find out how much your home could sell for in as little as 3 minutes with a no-obligation cash offer.
Estimated market value
$795,800



