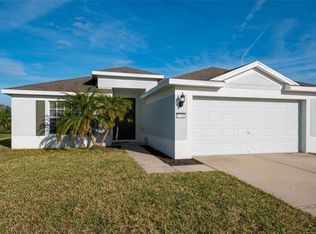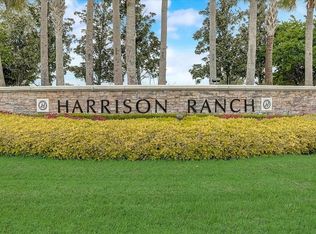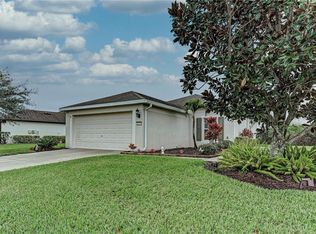Sold for $300,000 on 11/07/25
$300,000
9767 50th Street Cir E, Parrish, FL 34219
3beds
1,270sqft
Single Family Residence
Built in 2008
8,228 Square Feet Lot
$298,800 Zestimate®
$236/sqft
$2,231 Estimated rent
Home value
$298,800
$278,000 - $320,000
$2,231/mo
Zestimate® history
Loading...
Owner options
Explore your selling options
What's special
Located in the highly desirable community of Harrison Ranch, this 3 bedroom, 2 bathroom home offers an inviting open floor plan with a thoughtful split-bedroom layout that provides both privacy and functionality for everyday living. Tile flooring runs throughout the home, adding a clean, modern feel while making maintenance a breeze. The kitchen, dining, and living areas flow seamlessly together, creating a comfortable space for both entertaining and relaxing. A highlight of the property is the large extended screened-in porch, the perfect place to enjoy peaceful preserve and pond views. With extra space between neighbors, you’ll also appreciate the sense of privacy this lot provides. Additional features include a convenient inside laundry room and a spacious yard with room to enjoy the outdoors. Harrison Ranch offers resort-style amenities, including a community pool, fitness center, basketball courts, playgrounds, and miles of walking trails. The location is ideal, close to all the exciting new developments in Parrish as well as shopping, dining, and commuter routes. This home blends modern living with a fantastic community and location—truly a must-see.
Zillow last checked: 8 hours ago
Listing updated: November 08, 2025 at 01:38pm
Listing Provided by:
Carly Heiser, PLLC 941-812-5437,
LESLIE WELLS REALTY, INC. 941-776-5571
Bought with:
Jennifer Boleyn, 3236189
KELLER WILLIAMS SUBURBAN TAMPA
Source: Stellar MLS,MLS#: A4665365 Originating MLS: Sarasota - Manatee
Originating MLS: Sarasota - Manatee

Facts & features
Interior
Bedrooms & bathrooms
- Bedrooms: 3
- Bathrooms: 2
- Full bathrooms: 2
Primary bedroom
- Features: Ceiling Fan(s), En Suite Bathroom, Walk-In Closet(s)
- Level: First
- Area: 169 Square Feet
- Dimensions: 13x13
Bedroom 2
- Features: Ceiling Fan(s), Built-in Closet
- Level: First
- Area: 100 Square Feet
- Dimensions: 10x10
Bedroom 3
- Features: Ceiling Fan(s), Built-in Closet
- Level: First
- Area: 100 Square Feet
- Dimensions: 10x10
Kitchen
- Features: Breakfast Bar
- Level: First
- Area: 90 Square Feet
- Dimensions: 10x9
Living room
- Features: Ceiling Fan(s)
- Level: First
- Area: 165 Square Feet
- Dimensions: 15x11
Heating
- Central
Cooling
- Central Air
Appliances
- Included: Dishwasher, Dryer, Microwave, Range, Refrigerator, Washer
- Laundry: Inside, Laundry Closet
Features
- Ceiling Fan(s), High Ceilings, Open Floorplan, Primary Bedroom Main Floor, Split Bedroom, Thermostat
- Flooring: Tile
- Doors: Sliding Doors
- Windows: Window Treatments, Hurricane Shutters, Hurricane Shutters/Windows
- Has fireplace: No
Interior area
- Total structure area: 1,696
- Total interior livable area: 1,270 sqft
Property
Parking
- Total spaces: 2
- Parking features: Driveway, Garage Door Opener
- Attached garage spaces: 2
- Has uncovered spaces: Yes
Features
- Levels: One
- Stories: 1
- Patio & porch: Porch, Rear Porch, Screened
- Exterior features: Irrigation System, Lighting, Rain Gutters, Sidewalk, Sprinkler Metered
- Has view: Yes
- View description: Trees/Woods, Water, Lake, Pond
- Has water view: Yes
- Water view: Water,Lake,Pond
Lot
- Size: 8,228 sqft
- Features: Conservation Area, In County, Landscaped, Level, Sidewalk
- Residential vegetation: Mature Landscaping, Trees/Landscaped
Details
- Parcel number: 726420009
- Zoning: PDMU/NCO
- Special conditions: None
Construction
Type & style
- Home type: SingleFamily
- Architectural style: Florida
- Property subtype: Single Family Residence
Materials
- Block, Stucco
- Foundation: Slab
- Roof: Shingle
Condition
- New construction: No
- Year built: 2008
Details
- Builder name: Pulte
Utilities & green energy
- Sewer: Public Sewer
- Water: Public
- Utilities for property: Cable Connected, Electricity Connected, Sewer Connected, Sprinkler Recycled, Underground Utilities, Water Connected
Green energy
- Water conservation: Irrigation-Reclaimed Water
Community & neighborhood
Community
- Community features: Clubhouse, Fitness Center, Park, Playground, Pool, Tennis Court(s)
Location
- Region: Parrish
- Subdivision: HARRISON RANCH PH I-B
HOA & financial
HOA
- Has HOA: Yes
- HOA fee: $10 monthly
- Amenities included: Clubhouse, Fitness Center, Park, Pickleball Court(s), Playground, Pool, Recreation Facilities, Tennis Court(s), Trail(s)
- Services included: Community Pool, Manager, Recreational Facilities
- Association name: Rizzetta & Company / Matt Duncan
- Association phone: 941-776-9725
Other fees
- Pet fee: $0 monthly
Other financial information
- Total actual rent: 0
Other
Other facts
- Listing terms: Cash,Conventional,FHA,USDA Loan,VA Loan
- Ownership: Fee Simple
- Road surface type: Paved, Asphalt
Price history
| Date | Event | Price |
|---|---|---|
| 11/26/2025 | Listing removed | $2,200$2/sqft |
Source: Zillow Rentals | ||
| 11/12/2025 | Listed for rent | $2,200$2/sqft |
Source: Zillow Rentals | ||
| 11/7/2025 | Sold | $300,000-1.6%$236/sqft |
Source: | ||
| 10/8/2025 | Pending sale | $305,000$240/sqft |
Source: | ||
| 9/18/2025 | Listed for sale | $305,000-9%$240/sqft |
Source: | ||
Public tax history
| Year | Property taxes | Tax assessment |
|---|---|---|
| 2024 | $3,060 +2.3% | $68,018 +3% |
| 2023 | $2,990 +0.7% | $66,037 +3% |
| 2022 | $2,967 +7.6% | $64,114 +3% |
Find assessor info on the county website
Neighborhood: 34219
Nearby schools
GreatSchools rating
- 4/10Parrish Community High SchoolGrades: Distance: 2.2 mi
- 4/10Buffalo Creek Middle SchoolGrades: 6-8Distance: 1.9 mi
- 2/10Blackburn Elementary SchoolGrades: PK-5Distance: 4.3 mi
Schools provided by the listing agent
- Elementary: Barbara A. Harvey Elementary
- Middle: Buffalo Creek Middle
- High: Parrish Community High
Source: Stellar MLS. This data may not be complete. We recommend contacting the local school district to confirm school assignments for this home.
Get a cash offer in 3 minutes
Find out how much your home could sell for in as little as 3 minutes with a no-obligation cash offer.
Estimated market value
$298,800
Get a cash offer in 3 minutes
Find out how much your home could sell for in as little as 3 minutes with a no-obligation cash offer.
Estimated market value
$298,800


