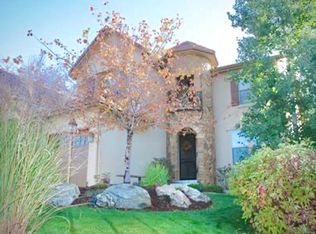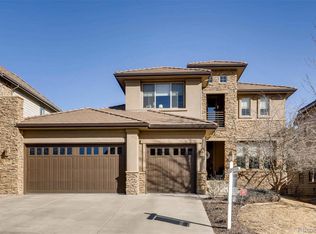Sold for $1,440,000 on 01/08/25
$1,440,000
9766 Sunset Hill Circle, Lone Tree, CO 80124
4beds
4,438sqft
Single Family Residence
Built in 2005
7,405.2 Square Feet Lot
$1,430,500 Zestimate®
$324/sqft
$5,108 Estimated rent
Home value
$1,430,500
$1.36M - $1.50M
$5,108/mo
Zestimate® history
Loading...
Owner options
Explore your selling options
What's special
Discover the pinnacle of luxury living in this exquisitely remodeled home, ideally situated in the prestigious Heritage Hills community of Lone Tree, Colorado. This move-in-ready residence radiates elegance and sophistication, showcasing a seamless blend of contemporary updates and timeless design elements.
Step inside to an open-concept layout enriched with high-end custom lighting, luxury vinyl plank flooring, and plush new carpet that exudes warmth and style. The brand-new gourmet kitchen is a chef's dream, featuring premium appliances, sleek cabinetry, and refined finishes perfect for both intimate gatherings and grand entertaining. Relax by the stunning new linear fireplace that serves as the centerpiece of the living area, creating an ambiance of chic comfort.
With every essential modern amenity, this home is designed for ease and comfort—brand new furnace, humidifier, air conditioning, and water heater offer worry-free living year-round. Outside, the meticulously designed landscaping with mature Ponderosa pines frames a serene private oasis, complemented by a newly laid concrete driveway leading to a spacious, finished three-car tandem garage.
Positioned within walking distance to Lone Tree Town Center, the light rail station, and Lone Tree Elementary, and just minutes from the Lone Tree Recreation Center, this residence offers both unparalleled luxury and convenience. This is a rare opportunity to experience elevated living in an elite location—schedule your private showing today.
Zillow last checked: 8 hours ago
Listing updated: January 08, 2025 at 12:09pm
Listed by:
Tarah Kuna 303-564-9723 Tarah@KunaEstates.com,
Coldwell Banker Realty 24
Bought with:
Paul Aceto, 100006122
New Vision Realty
Source: REcolorado,MLS#: 6216957
Facts & features
Interior
Bedrooms & bathrooms
- Bedrooms: 4
- Bathrooms: 4
- Full bathrooms: 3
- 1/2 bathrooms: 1
- Main level bathrooms: 1
Primary bedroom
- Description: Upstairs | Primary Bedroom.
- Level: Upper
- Area: 266 Square Feet
- Dimensions: 19 x 14
Bedroom
- Description: Upstairs | Guest Bedroom With Custom Walk-In Closet System.
- Level: Upper
- Area: 195 Square Feet
- Dimensions: 13 x 15
Bedroom
- Description: Upstairs | Guest Bedroom With Custom Walk-In Closet System.
- Level: Upper
- Area: 168 Square Feet
- Dimensions: 12 x 14
Bedroom
- Description: Finished Basement | Guest Suite Bedroom.
- Level: Basement
- Area: 175.89 Square Feet
- Dimensions: 14.3 x 12.3
Primary bathroom
- Description: Upstairs | Primary Bathroom With Dual Walk-In Closets And Dual Vanities, Soaking Tub With Mountain Views.
- Level: Upper
- Area: 182 Square Feet
- Dimensions: 13 x 14
Bathroom
- Description: Main Floor | Powder Bathroom.
- Level: Main
- Area: 21.32 Square Feet
- Dimensions: 4.1 x 5.2
Bathroom
- Description: Upstairs | Jack & Jill Bathroom.
- Level: Upper
- Area: 306 Square Feet
- Dimensions: 17 x 18
Bathroom
- Description: Finished Basement | Guest Bathroom With Shower.
- Level: Basement
- Area: 92.88 Square Feet
- Dimensions: 7.2 x 12.9
Dining room
- Description: Main Floor | Mountain Views, Custom Lighting.
- Level: Main
- Area: 213.14 Square Feet
- Dimensions: 17.6 x 12.11
Family room
- Description: Main Floor | Floor To Ceiling Windows. Contemporary Linear Gas Fireplace. Hardwood Flooring.
- Level: Main
- Area: 399.4 Square Feet
- Dimensions: 19.11 x 20.9
Family room
- Description: Finished Basement | Family Room With Fireplace.
- Level: Basement
- Area: 325.22 Square Feet
- Dimensions: 20.2 x 16.1
Game room
- Description: Finished Basement | Game Room Perfect For Ping Pong Or Pool Table.
- Level: Basement
- Area: 441.64 Square Feet
- Dimensions: 24.4 x 18.1
Kitchen
- Description: Main Floor | Newly Remodeled. Island Seating With Butler's Pantry. All New Appliances Included!
- Level: Main
- Area: 648 Square Feet
- Dimensions: 24 x 27
Kitchen
- Description: Finished Basement | Basement Bar Complete With Full Size Refrigerator Included.
- Level: Basement
- Area: 200.02 Square Feet
- Dimensions: 13.7 x 14.6
Laundry
- Description: Main Floor | Washer/Dryer Included.
- Level: Main
- Area: 43.07 Square Feet
- Dimensions: 7.3 x 5.9
Mud room
- Description: Main Floor | Mud Room With Storage Closet.
- Level: Main
- Area: 46.72 Square Feet
- Dimensions: 7.3 x 6.4
Office
- Description: Main Floor | Spacious Office With Plantation Shutters.
- Level: Main
- Area: 195.99 Square Feet
- Dimensions: 13.9 x 14.1
Utility room
- Description: Unfinished Basement | 222 Sqft, Plenty Of Storage Space, New Furnace, Humidifyer, A/C & 50 Gallon Water Heater.
- Level: Basement
- Area: 231.18 Square Feet
- Dimensions: 15.3 x 15.11
Heating
- Forced Air
Cooling
- Central Air
Appliances
- Included: Bar Fridge, Convection Oven, Dishwasher, Disposal, Double Oven, Dryer, Freezer, Humidifier, Microwave, Oven, Range, Refrigerator, Self Cleaning Oven, Washer, Wine Cooler
- Laundry: In Unit
Features
- Built-in Features, Ceiling Fan(s), Eat-in Kitchen, Entrance Foyer, Five Piece Bath, Granite Counters, High Ceilings, High Speed Internet, Kitchen Island, Open Floorplan, Primary Suite, Radon Mitigation System, Smoke Free, Sound System, Tile Counters, Vaulted Ceiling(s), Walk-In Closet(s), Wet Bar
- Flooring: Carpet, Tile, Vinyl, Wood
- Windows: Window Coverings, Window Treatments
- Basement: Finished,Partial
- Number of fireplaces: 2
- Fireplace features: Family Room, Recreation Room
Interior area
- Total structure area: 4,438
- Total interior livable area: 4,438 sqft
- Finished area above ground: 2,916
- Finished area below ground: 1,300
Property
Parking
- Total spaces: 3
- Parking features: Concrete, Floor Coating, Storage, Tandem
- Attached garage spaces: 3
Features
- Levels: Two
- Stories: 2
- Patio & porch: Front Porch, Patio
- Exterior features: Fire Pit, Lighting, Private Yard
- Fencing: Partial
- Has view: Yes
- View description: City, Mountain(s)
Lot
- Size: 7,405 sqft
- Features: Landscaped, Sprinklers In Front, Sprinklers In Rear
Details
- Parcel number: R0426859
- Special conditions: Standard
Construction
Type & style
- Home type: SingleFamily
- Architectural style: Mountain Contemporary
- Property subtype: Single Family Residence
Materials
- Frame, Stucco
- Roof: Concrete
Condition
- Updated/Remodeled
- Year built: 2005
Details
- Builder name: Infinity Homes
Utilities & green energy
- Sewer: Public Sewer
- Water: Public
- Utilities for property: Cable Available, Electricity Connected, Internet Access (Wired), Natural Gas Available, Natural Gas Connected
Community & neighborhood
Security
- Security features: Carbon Monoxide Detector(s), Radon Detector, Security System, Smart Locks, Smoke Detector(s)
Location
- Region: Lone Tree
- Subdivision: Heritage Hills
HOA & financial
HOA
- Has HOA: Yes
- HOA fee: $180 annually
- Amenities included: Clubhouse, Gated, Park, Playground, Pool, Security
- Services included: Security
- Association name: Heritage Hills HOA
- Association phone: 303-369-0800
Other
Other facts
- Listing terms: 1031 Exchange,Cash,Conventional,FHA,Jumbo,VA Loan
- Ownership: Individual
- Road surface type: Paved
Price history
| Date | Event | Price |
|---|---|---|
| 3/15/2025 | Listing removed | $6,700$2/sqft |
Source: Zillow Rentals | ||
| 3/7/2025 | Listed for rent | $6,700$2/sqft |
Source: Zillow Rentals | ||
| 1/8/2025 | Sold | $1,440,000-0.7%$324/sqft |
Source: | ||
| 12/11/2024 | Pending sale | $1,450,000$327/sqft |
Source: | ||
| 12/8/2024 | Price change | $1,450,000-3%$327/sqft |
Source: | ||
Public tax history
| Year | Property taxes | Tax assessment |
|---|---|---|
| 2025 | $9,455 -0.8% | $74,710 -9.1% |
| 2024 | $9,529 +33.2% | $82,230 -1% |
| 2023 | $7,154 -2.7% | $83,030 +45.9% |
Find assessor info on the county website
Neighborhood: 80124
Nearby schools
GreatSchools rating
- 6/10Acres Green Elementary SchoolGrades: PK-6Distance: 1.7 mi
- 5/10Cresthill Middle SchoolGrades: 7-8Distance: 3.1 mi
- 9/10Highlands Ranch High SchoolGrades: 9-12Distance: 3.1 mi
Schools provided by the listing agent
- Elementary: Lone Tree
- Middle: Cresthill
- High: Highlands Ranch
- District: Douglas RE-1
Source: REcolorado. This data may not be complete. We recommend contacting the local school district to confirm school assignments for this home.
Get a cash offer in 3 minutes
Find out how much your home could sell for in as little as 3 minutes with a no-obligation cash offer.
Estimated market value
$1,430,500
Get a cash offer in 3 minutes
Find out how much your home could sell for in as little as 3 minutes with a no-obligation cash offer.
Estimated market value
$1,430,500

