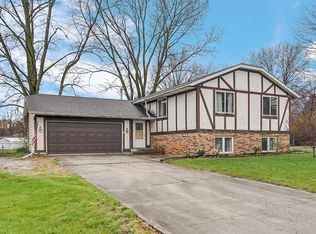NEW PRICE!!!Just add furniture to this beautiful tri-level!! Everything has been done from top to bottom! Fresh paint, new carpet, newer windows with transferable warranty, 40 year shingles on the roof, remodeled kitchen including all appliances and a large living room has been added. Want more? Three bedrooms, master has a full bath for a total of 2.5 baths and a rough in for another in the lower level. Wood burning stove in lower level. Concrete crawl for storage, attached garage plus another in back. Fenced yard. The exterior has new drainage tile and the interior has new French drains. This is also a lifetime warranty. Plus close to I-65 For an additional $30,000.00 you can purchase the 2 lots behind this home.
This property is off market, which means it's not currently listed for sale or rent on Zillow. This may be different from what's available on other websites or public sources.

