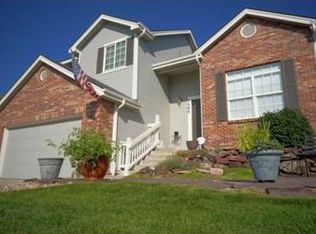Ever wanted to live on a street where there are kids of all ages and you actuallylike and hang out with neighbors? Look no further, this spectacular remodel located on the "Bucknell Strip" features dark-stained wood floors throughout the main level with lovely vaulted living room, formal dining room with butler entry and large family room with brick fireplace. Dream chef's kitchen looks like a Williams Sonoma feature with exotic Alaskan White granite countertop , eat-in kitchen, stainless appliances including New Samsung 4 door refrigerator & GE Profile gas range-vented out with pot-filler and lovely, new ,abundant solid maple/white, floor-to-ceiling cabinets with slow close. Upstairs features 4 large bedrooms with new cabinetry, Ikea countertops and modern flooring in kid's, and master bath with brand new seamless glass shower. Basement has large entertainment room, oversized guest room and full bath, framed for 236 sq ft 6th bedroom and walk-in closet or perfect as is for storage. Washer and Dryer included. Your large, 6 ft fenced, flat yard has it's own fenced/irrigated garden, covered 12x30' wood deck with swing and swingset. Within 1 mile walk to all Redstone park has to offer, Chatfield State Park, walking trails galore, Westridge Rec Center, King Soopers, restaurants, 2 breweries, 2 churches and 3 top-rated schools. Convenient west access to Santa Fe and light rail. Showings start October 21st. Please call Chris Grund, (80129 resident expert) Domaine Real Estate with any questions or to set your showing up now 303-815-2505. Open House Sat Oct 22nd, 2-5pm. Don't wait and miss the opportunity to live in a neighborhood with only a few homes hitting the market each year.
This property is off market, which means it's not currently listed for sale or rent on Zillow. This may be different from what's available on other websites or public sources.
