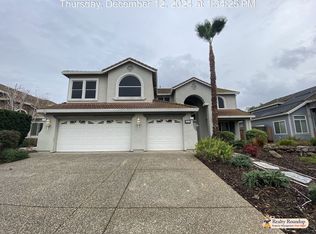Come Quick for your turn-key home. It's a 10 and you won't be disappointed. This is a popular 2206 sq. ft. Julian model home in spacious Backer Ranch Avondale Community. This home shows total pride of ownership from one owner. With 3 possibly 4 bedrooms, the master suite & guest bath are on one side of the home with the other bedrooms and full bath on the opposite side. There are a total of 2.5 bathrooms. This home has an open concept kitchen/dinning/family room & a separate dining/living room combination. Also, there is a Flex room that you can choose to use as best fits your needs. Upgrades are abundant including Crown Molding, Silhouette Levelor blinds throughout, 16" Travertine tile floors, fireplace, built-in kitchen appliances, and Kohler plumbing products. Backyard is stunning & perfect for entertaining with a custom patio, BBQ and fountain. All major shopping, school & public transportation are just a few minutes from your new home.
This property is off market, which means it's not currently listed for sale or rent on Zillow. This may be different from what's available on other websites or public sources.
