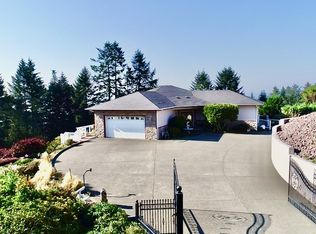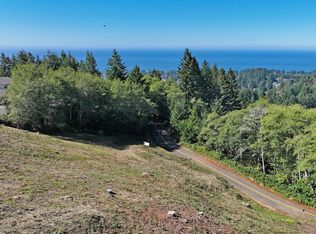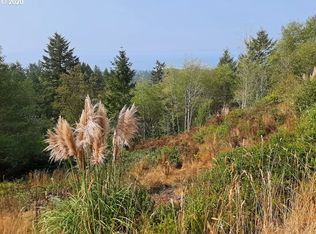SPECTACULAR views of the Ocean and lighthouse from this hill top beauty. Open floor plan for great entertaining. Kitchen has cooks island and ample counter space. Laundry room with storage galore. Master bedroom with a fireplace, large walk in closet and a marble master bath everyone dreams of. 56x24 heated shop has JBox with 220V its own phase power and newer concrete floors. Enjoy the night time city lights on top of the world.
This property is off market, which means it's not currently listed for sale or rent on Zillow. This may be different from what's available on other websites or public sources.



