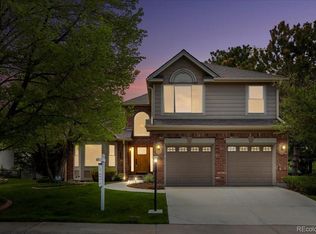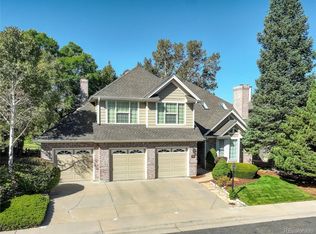Sold for $866,700
$866,700
9765 Raleigh Street, Westminster, CO 80031
5beds
3,979sqft
Single Family Residence
Built in 1991
7,490 Square Feet Lot
$845,600 Zestimate®
$218/sqft
$3,962 Estimated rent
Home value
$845,600
$786,000 - $913,000
$3,962/mo
Zestimate® history
Loading...
Owner options
Explore your selling options
What's special
Welcome to this exquisite residence, where timeless elegance meets modern sophistication. Boasting a welcoming front porch, meticulously landscaped grounds, and a generous three-car garage, this home exudes luxury and curb appeal. As you step inside, you'll be greeted by a grand entryway with vaulted ceilings and a stunning curved staircase. The formal living room, highlighted by a bay window, flows into a dining room that leads to a gourmet kitchen, offering expansive views of the 15th Fairway of the Greg Mastriona Golf Course at Hyland Hills. This chef’s kitchen boasts stainless steel appliances, under-cabinet lighting, illuminated glass cabinetry, a large pantry, and granite countertops. Adjacent to the kitchen, the inviting living room features vaulted ceilings, a gas fireplace, and a picture window with beautiful golf course views. The main-floor primary suite includes French doors, a bay window, vaulted ceilings, and a luxurious 5-piece en-suite bath with a soaking tub and a spacious walk-in closet. Upstairs, a large loft with a wet bar and refrigerator showcases stunning mountain and golf course views, along with two additional bedrooms and a full bath. The finished basement provides versatile space with a family room, two bedrooms (buyer to verify whether they are conforming), a ¾ bath, and extra storage in the unfinished area. Outside, the covered patio offers a peaceful retreat with pull-down blinds, overlooking the fully irrigated and professionally landscaped yard, which backs directly to the golf course. Residents enjoy access to community amenities including a pool, tennis and pickleball courts, and beautifully manicured open spaces.
Zillow last checked: 8 hours ago
Listing updated: December 19, 2024 at 11:21am
Listed by:
Joshua Larsen (303)482-7945 joshl@kw.com,
Keller Williams Realty Urban Elite
Bought with:
Toni Wood, 100089439
Navigate Realty
Source: REcolorado,MLS#: 7844437
Facts & features
Interior
Bedrooms & bathrooms
- Bedrooms: 5
- Bathrooms: 4
- Full bathrooms: 2
- 3/4 bathrooms: 1
- 1/2 bathrooms: 1
- Main level bathrooms: 2
- Main level bedrooms: 1
Primary bedroom
- Level: Main
Bedroom
- Description: Mountain Views
- Level: Upper
Bedroom
- Level: Upper
Bedroom
- Description: Possibly Nonconforming. Buyer To Verify.
- Level: Basement
Bedroom
- Description: Possibly Nonconforming. Buyer To Verify.
- Level: Basement
Primary bathroom
- Level: Main
Bathroom
- Level: Main
Bathroom
- Level: Upper
Bathroom
- Level: Basement
Dining room
- Level: Main
Family room
- Level: Basement
Great room
- Level: Main
Kitchen
- Level: Main
Laundry
- Level: Main
Living room
- Level: Main
Loft
- Level: Upper
Utility room
- Level: Basement
Heating
- Forced Air, Natural Gas
Cooling
- Central Air
Appliances
- Included: Dishwasher, Disposal, Dryer, Gas Water Heater, Microwave, Oven, Range, Refrigerator, Self Cleaning Oven, Washer
Features
- Ceiling Fan(s), Eat-in Kitchen, Entrance Foyer, Five Piece Bath, Granite Counters, High Ceilings, Kitchen Island, Open Floorplan, Pantry, Primary Suite, Smoke Free, Vaulted Ceiling(s), Walk-In Closet(s), Wet Bar
- Flooring: Carpet, Tile, Wood
- Windows: Bay Window(s), Double Pane Windows
- Basement: Finished,Full
- Number of fireplaces: 2
- Fireplace features: Gas, Living Room, Master Bedroom
Interior area
- Total structure area: 3,979
- Total interior livable area: 3,979 sqft
- Finished area above ground: 2,812
- Finished area below ground: 837
Property
Parking
- Total spaces: 6
- Parking features: Concrete
- Attached garage spaces: 3
- Details: Off Street Spaces: 3
Features
- Levels: Two
- Stories: 2
- Exterior features: Private Yard
- Fencing: Full
Lot
- Size: 7,490 sqft
- Features: Landscaped, On Golf Course, Sprinklers In Front, Sprinklers In Rear
Details
- Parcel number: R0047213
- Special conditions: Standard
Construction
Type & style
- Home type: SingleFamily
- Architectural style: Traditional
- Property subtype: Single Family Residence
Materials
- Brick, Frame
- Foundation: Slab
- Roof: Composition
Condition
- Year built: 1991
Utilities & green energy
- Sewer: Public Sewer
- Water: Public
- Utilities for property: Electricity Connected, Natural Gas Connected
Community & neighborhood
Location
- Region: Westminster
- Subdivision: Hyland Greens
HOA & financial
HOA
- Has HOA: Yes
- HOA fee: $475 semi-annually
- Amenities included: Pool, Tennis Court(s)
- Services included: Reserve Fund, Maintenance Grounds, Recycling, Trash
- Association name: Hyland Greens East HOA
- Association phone: 303-429-2611
Other
Other facts
- Listing terms: Cash,Conventional,FHA,VA Loan
- Ownership: Individual
- Road surface type: Paved
Price history
| Date | Event | Price |
|---|---|---|
| 12/19/2024 | Sold | $866,700-0.9%$218/sqft |
Source: | ||
| 11/20/2024 | Pending sale | $875,000$220/sqft |
Source: | ||
| 11/10/2024 | Price change | $875,000-2.8%$220/sqft |
Source: | ||
| 10/6/2024 | Listed for sale | $900,000+71.8%$226/sqft |
Source: | ||
| 11/30/2006 | Sold | $524,000+10.3%$132/sqft |
Source: Public Record Report a problem | ||
Public tax history
| Year | Property taxes | Tax assessment |
|---|---|---|
| 2025 | $5,844 +0.8% | $65,120 -8.8% |
| 2024 | $5,796 +31.6% | $71,440 |
| 2023 | $4,405 -2.9% | $71,440 +41.9% |
Find assessor info on the county website
Neighborhood: 80031
Nearby schools
GreatSchools rating
- 5/10Sunset Ridge Elementary SchoolGrades: PK-6Distance: 0.8 mi
- 2/10Shaw Heights Middle SchoolGrades: 6-8Distance: 1.4 mi
- 2/10Westminster High SchoolGrades: 9-12Distance: 3.6 mi
Schools provided by the listing agent
- Elementary: Sunset Ridge
- Middle: Shaw Heights
- High: Westminster
- District: Westminster Public Schools
Source: REcolorado. This data may not be complete. We recommend contacting the local school district to confirm school assignments for this home.
Get a cash offer in 3 minutes
Find out how much your home could sell for in as little as 3 minutes with a no-obligation cash offer.
Estimated market value
$845,600

