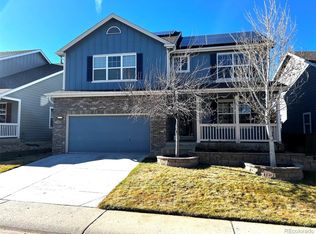Welcome home to this Beautifully remodeled home in desirable Westridge. SMART home features, ring doorbell and smart thermostat. New paint interior and exterior, new lighting, baths, sewer scope, updated electrical, certified roof. The main floor is warm and welcoming featuring vaulted ceilings and ample natural light. Kitchen with Quartz countertops, pantry, abundant cabinet space, and new island. The family room with it's beautiful fireplace and Powder bath are picture perfect for guests. Outside on the patio you will find a large Trex deck perfect for relaxing and an afternoon BBQ. Upper level hosts two sunny secondary bedrooms, a full bath and the Master retreat is complete with a walk-in closet and updated bathroom with double sinks. Enjoy the professionally finished basement with an extra 4th bedroom and 4th three quarter bathroom. With summer around the corner, entertain your friends and family with the gorgeous outdoor space boasting mature trees & a fenced backyard. Unbeatable Highlands Ranch location, a few blocks from the Marcy Gulch Trail that connects to Lebsack Tennis Center, Redstone Park, Westridge Rec Center & the Highline Canal Trail. Enjoy easy access to shopping, dining, schools, Santa Fe & C-470.
This property is off market, which means it's not currently listed for sale or rent on Zillow. This may be different from what's available on other websites or public sources.
