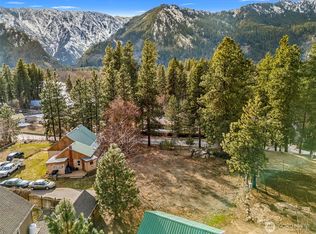Attention Investors & Builders! This is an incredible piece of property with the most amazing mountain views. Plenty of room to expand on footprint of existing house or build up. R12 zoning, city water and septic system in place. This location is close enough to town yet just far enough away to provide privacy. Sunny days could be yours - come check it out
This property is off market, which means it's not currently listed for sale or rent on Zillow. This may be different from what's available on other websites or public sources.
