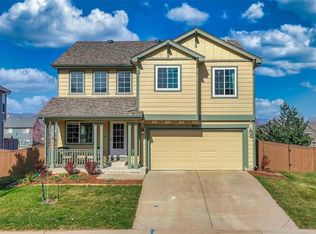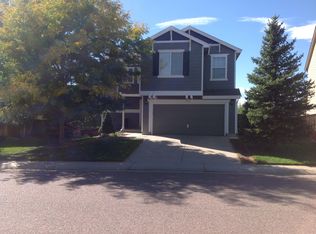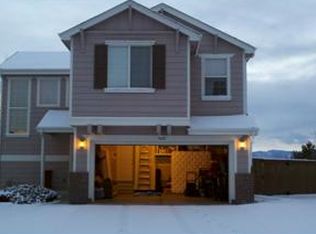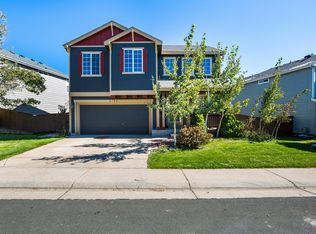Sold for $643,500
$643,500
9763 Burberry Way, Highlands Ranch, CO 80129
3beds
1,909sqft
Single Family Residence
Built in 1997
6,055 Square Feet Lot
$656,000 Zestimate®
$337/sqft
$2,816 Estimated rent
Home value
$656,000
$623,000 - $689,000
$2,816/mo
Zestimate® history
Loading...
Owner options
Explore your selling options
What's special
SHOWINGS BEGIN 4/21. Don’t miss this charming home with amazing views, backing to greenbelt, in the desirable Westridge community in Highlands Ranch. This home features 3 bedrooms, 4 bathrooms, a finished walkout basement along with vaulted ceilings, and large windows showcasing all the wonderful natural lighting! As soon as you walk in you'll be welcomed by a lovely large front room and high ceilings making you feel just at home. The modern open kitchen and dining space are perfect for entertaining and flow to the family room with gas a fireplace. Upstairs you will find a spacious primary bedroom with vaulted ceilings and an updated ensuite bath. Two additional bedrooms also share a bathroom.The finished walkout basement features an additional family room, bathroom, and laundry space. ***Roof replaced 2022, AC and Furnace 2019, Water Heater and Humidifier 2020! Enjoy all that Highlands Ranch living has to offer with trails, parks, playgrounds and four recreation centers with all of their amenities. All of this is included in a quarterly HOA fee.
Zillow last checked: 8 hours ago
Listing updated: September 13, 2023 at 10:10pm
Listed by:
Jennifer Anderson jenny@jacolorado.com,
RE/MAX Professionals,
The Real Estate Experts 303-522-5550,
RE/MAX Professionals
Bought with:
Melissa Smessaert, 100074765
HomeSmart
Source: REcolorado,MLS#: 6009262
Facts & features
Interior
Bedrooms & bathrooms
- Bedrooms: 3
- Bathrooms: 4
- Full bathrooms: 1
- 3/4 bathrooms: 1
- 1/2 bathrooms: 2
- Main level bathrooms: 1
Primary bedroom
- Level: Upper
Bedroom
- Level: Upper
Bedroom
- Level: Upper
Primary bathroom
- Level: Upper
Bathroom
- Level: Upper
Bathroom
- Level: Basement
Bathroom
- Level: Main
Heating
- Forced Air
Cooling
- Central Air
Appliances
- Included: Dishwasher, Dryer, Humidifier, Microwave, Oven, Range, Refrigerator, Washer
Features
- Built-in Features, Ceiling Fan(s), High Ceilings, Jack & Jill Bathroom, Open Floorplan, Primary Suite, Radon Mitigation System, Vaulted Ceiling(s)
- Flooring: Carpet, Tile, Wood
- Windows: Window Coverings
- Basement: Finished,Walk-Out Access
- Number of fireplaces: 1
- Fireplace features: Living Room
Interior area
- Total structure area: 1,909
- Total interior livable area: 1,909 sqft
- Finished area above ground: 1,473
- Finished area below ground: 429
Property
Parking
- Total spaces: 2
- Parking features: Garage - Attached
- Attached garage spaces: 2
Features
- Levels: Two
- Stories: 2
- Patio & porch: Deck, Patio
- Fencing: Full
Lot
- Size: 6,055 sqft
- Features: Greenbelt, Sprinklers In Front, Sprinklers In Rear
Details
- Parcel number: R0396185
- Zoning: PDU
- Special conditions: Standard
Construction
Type & style
- Home type: SingleFamily
- Property subtype: Single Family Residence
Materials
- Frame
- Roof: Composition
Condition
- Year built: 1997
Utilities & green energy
- Sewer: Public Sewer
- Utilities for property: Electricity Connected, Natural Gas Connected
Community & neighborhood
Security
- Security features: Carbon Monoxide Detector(s), Smoke Detector(s)
Location
- Region: Highlands Ranch
- Subdivision: Westridge
HOA & financial
HOA
- Has HOA: Yes
- HOA fee: $165 quarterly
- Amenities included: Clubhouse, Fitness Center, Park, Playground, Pool, Spa/Hot Tub, Tennis Court(s), Trail(s)
- Association name: Highlands Ranch HOA
- Association phone: 303-791-8958
Other
Other facts
- Listing terms: Cash,Conventional,FHA,VA Loan
- Ownership: Individual
- Road surface type: Paved
Price history
| Date | Event | Price |
|---|---|---|
| 5/15/2023 | Sold | $643,500+48.6%$337/sqft |
Source: | ||
| 6/1/2020 | Sold | $433,000+8.3%$227/sqft |
Source: Public Record Report a problem | ||
| 4/29/2020 | Pending sale | $400,000$210/sqft |
Source: Savvy Realty #6482431 Report a problem | ||
| 4/24/2020 | Listed for sale | $400,000+60.6%$210/sqft |
Source: Savvy Realty #6482431 Report a problem | ||
| 10/29/2018 | Listing removed | $2,200$1/sqft |
Source: Zillow Rental Network Report a problem | ||
Public tax history
| Year | Property taxes | Tax assessment |
|---|---|---|
| 2025 | $4,104 +0.2% | $39,750 -15.8% |
| 2024 | $4,096 +42% | $47,220 -1% |
| 2023 | $2,885 -3.9% | $47,680 +51% |
Find assessor info on the county website
Neighborhood: 80129
Nearby schools
GreatSchools rating
- 7/10Eldorado Elementary SchoolGrades: PK-6Distance: 0.2 mi
- 6/10Ranch View Middle SchoolGrades: 7-8Distance: 0.9 mi
- 9/10Thunderridge High SchoolGrades: 9-12Distance: 0.6 mi
Schools provided by the listing agent
- Elementary: Eldorado
- Middle: Ranch View
- High: Thunderridge
- District: Douglas RE-1
Source: REcolorado. This data may not be complete. We recommend contacting the local school district to confirm school assignments for this home.
Get a cash offer in 3 minutes
Find out how much your home could sell for in as little as 3 minutes with a no-obligation cash offer.
Estimated market value$656,000
Get a cash offer in 3 minutes
Find out how much your home could sell for in as little as 3 minutes with a no-obligation cash offer.
Estimated market value
$656,000



