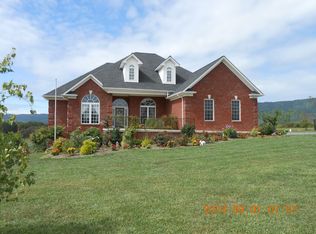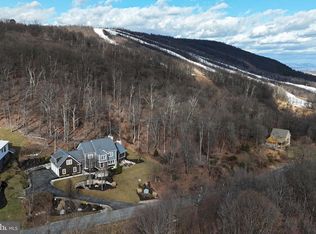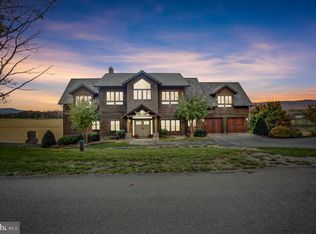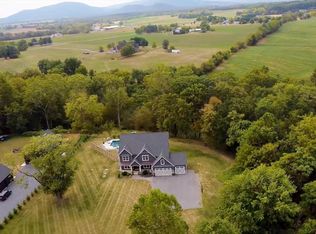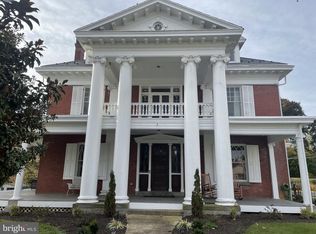VIEWS!! - HORSES - VIEWS!! - BARN(S) - OVER 6,000 SQFT OF LIVING SPACE!!!! - Fall in LOVE for the Holidays - Not only with this Dream of a CUSTOM Property, but an Animal / View Lovers Wonderland!! Nestled at the Base of the Mountains and next to Whitetail Ski / Golf Resort- you have ALL the VIEWS ((ALL)) Around You & the Convenience of the Outdoors! 360 Degrees of BEAUTY Wrapped Around the PERFECT Home!! Hear the Seasons Change (not just See), Yes HEAR; as the Quiet here, is ever so Tranquil! CUSTOM BUILT By the Build Company Owner Himself in 2009; Nothing was left without Thought & Attention! Catering to the Nature the Surrounds it; even the Animals are Roaming Heaven on Earth! DRUMROLL PLEASE; The Home is STUNNING- (4) / Possible (5) Bedrooms, (3) Full (2) Half Bathrooms, 4x8 Kitchen Island, Barrel Accented Bathroom Sink Feature, Coffee Bar, 19'+ Ceilings, Double Formal Entry Primary Bedroom w/ Pillars, Stone & History!! History?? Home features Reclaimed Barn Wood from a 1886 Barn in Fulton County!! The Hardwood in the Home is White Pine w/ Walnut Boarders / Accents. Foyer, Living Room, and Upper Landing feature Vaulted Ceilings; Perfect for the Largest Most BEAUTIFUL Holiday Tree!! Grand Living Room is Home to the Floor-to-Ceiling STONE Wood-Burning Fireplace (Napoleon High Country w/ Heatilator) Which CAN Heat the Entire Home!! The Sunroom is one of the BEST places to Lounge; the Views are Breathtaking, the Natural Light is Soul Boosting, and the Spacious Nature of the room means the Possible Uses are Endless!! Upper Level is home to the Primary Bedroom, Primary Bath w/ Jetted Soaking Tub / Walk-In Shower (Dual Shower Heads)/ Dual Vanity / (2) Walk-In Closets and Sep. Potty Cubby! (Privacy is Key)! Primary Bathroom also has HEATED FLOORS for those Chilly Winter Mornings!! Smaller Suite rounds us out on Bedroom #2, then you have Bedrooms 3 & 4 on this Level, Complete with a Separate Bathroom for those two rooms to share! The Basement is a Man/Woman CAVE Excitement!!!!! Currently the home of (30) Vintage Pinball Machines (just to validate SIZE); You can Go WILD Down Here!! Basement is Approx. 1800 Sqft, Bar Area, Differing Sections, & a Half Guest Bath! ENTERTAIN AWAY!! Property is Outfitted w/ a 500 Gallon underground Propane tank, Back-Up (whole House) Generator w/ Se. Panel Box, (3) Separate Enclosed Pastures, and a Spacious Yard Inclusive of a Playground & Fire Pit Area!! OUTBUILDINGS: 50x100 FT Covered "Pavilion" / Covered Riding Ring (Attached to) Enclosed 30x40 FT (1,200 SQFT) Workshop / Barn / Building. Shop is FINISHED w/ Overhead Door, 18,000BTU Mini-Split HVAC Unit, 6" Thick Concrete inside Overhead for Future Hydraulic Vehicle Lift. Closer to the Home is the Critter Home!! 30x30 FT Barn w/ Stalls; Connected to Pasture for their Roaming Enjoyment! 12x18 FT Shed for Storage. Front (2) Pastures Feature Electric Fencing and (1) Pasture is Outfitted with an Automatic Livestock Watering System & Loafing Shed.
For sale
$937,450
9763 Blue Spring Rd, Mercersburg, PA 17236
5beds
6,040sqft
Est.:
Single Family Residence
Built in 2009
8.76 Acres Lot
$914,000 Zestimate®
$155/sqft
$-- HOA
What's special
- 66 days |
- 1,675 |
- 57 |
Zillow last checked: 8 hours ago
Listing updated: February 03, 2026 at 02:24am
Listed by:
Ashley M Miller 717-404-7048,
CENTURY 21 New Millennium 5406650700
Source: Bright MLS,MLS#: PAFL2031710
Tour with a local agent
Facts & features
Interior
Bedrooms & bathrooms
- Bedrooms: 5
- Bathrooms: 5
- Full bathrooms: 3
- 1/2 bathrooms: 2
- Main level bathrooms: 1
- Main level bedrooms: 1
Rooms
- Room types: Living Room, Dining Room, Primary Bedroom, Sitting Room, Bedroom 2, Bedroom 3, Bedroom 4, Bedroom 5, Kitchen, Basement, Foyer, Breakfast Room, Sun/Florida Room, Laundry, Other, Storage Room, Utility Room, Bathroom 3, Primary Bathroom, Full Bath, Half Bath
Primary bedroom
- Features: Ceiling Fan(s), Flooring - Carpet
- Level: Upper
- Area: 324 Square Feet
- Dimensions: 18 X 18
Primary bedroom
- Features: Recessed Lighting, Flooring - Carpet
- Level: Upper
- Area: 110 Square Feet
- Dimensions: 10 X 11
Bedroom 2
- Features: Flooring - Carpet
- Level: Upper
- Area: 182 Square Feet
- Dimensions: 13 X 14
Bedroom 3
- Features: Flooring - Carpet
- Level: Upper
- Area: 182 Square Feet
- Dimensions: 14 X 13
Bedroom 4
- Features: Flooring - Carpet
- Level: Upper
- Area: 144 Square Feet
- Dimensions: 12 X 12
Bedroom 5
- Features: Flooring - HardWood, Recessed Lighting
- Level: Main
- Area: 144 Square Feet
- Dimensions: 12 X 12
Primary bathroom
- Features: Double Sink, Flooring - Ceramic Tile, Soaking Tub, Bathroom - Jetted Tub, Bathroom - Walk-In Shower, Walk-In Closet(s)
- Level: Upper
- Area: 180 Square Feet
- Dimensions: 9 X 20
Bathroom 3
- Features: Bathroom - Tub Shower
- Level: Upper
- Area: 36 Square Feet
- Dimensions: 6 X 6
Basement
- Level: Lower
- Area: 242 Square Feet
- Dimensions: 11 X 22
Basement
- Level: Lower
- Area: 550 Square Feet
- Dimensions: 25 X 22
Basement
- Level: Lower
- Area: 352 Square Feet
- Dimensions: 22 X 16
Basement
- Level: Lower
- Area: 425 Square Feet
- Dimensions: 25 X 17
Breakfast room
- Features: Flooring - HardWood
- Level: Main
- Area: 42 Square Feet
- Dimensions: 6 X 7
Dining room
- Features: Flooring - HardWood, Lighting - Wall sconces
- Level: Main
- Area: 221 Square Feet
- Dimensions: 13 X 17
Foyer
- Features: Flooring - HardWood, Cathedral/Vaulted Ceiling
- Level: Main
- Area: 88 Square Feet
- Dimensions: 8 X 11
Other
- Features: Flooring - Ceramic Tile, Bathroom - Tub Shower, Double Sink
- Level: Upper
- Area: 64 Square Feet
- Dimensions: 8 X 8
Half bath
- Features: Flooring - HardWood
- Level: Main
- Area: 30 Square Feet
- Dimensions: 5 X 6
Half bath
- Features: Flooring - Ceramic Tile
- Level: Lower
- Area: 54 Square Feet
- Dimensions: 6 X 9
Kitchen
- Features: Recessed Lighting, Flooring - Solid Hardwood, Lighting - Pendants, Kitchen Island
- Level: Main
- Area: 342 Square Feet
- Dimensions: 19 X 18
Laundry
- Features: Flooring - Ceramic Tile
- Level: Main
- Area: 114 Square Feet
- Dimensions: 6 X 19
Living room
- Features: Flooring - HardWood, Fireplace - Wood Burning, Built-in Features
- Level: Main
- Area: 378 Square Feet
- Dimensions: 18 X 21
Other
- Features: Flooring - Concrete
- Level: Main
- Area: 460 Square Feet
- Dimensions: 20 X 23
Other
- Level: Upper
- Area: 20 Square Feet
- Dimensions: 4 X 5
Sitting room
- Features: Flooring - HardWood, Recessed Lighting
- Level: Main
- Area: 182 Square Feet
- Dimensions: 13 X 14
Storage room
- Features: Flooring - Solid Hardwood
- Level: Main
- Area: 15 Square Feet
- Dimensions: 3 X 5
Storage room
- Features: Flooring - Carpet
- Level: Upper
- Area: 88 Square Feet
- Dimensions: 8 X 11
Storage room
- Features: Flooring - Carpet
- Level: Upper
- Area: 63 Square Feet
- Dimensions: 7 X 9
Storage room
- Level: Lower
- Area: 24 Square Feet
- Dimensions: 6 X 4
Other
- Features: Cathedral/Vaulted Ceiling, Ceiling Fan(s), Flooring - Ceramic Tile
- Level: Main
- Area: 176 Square Feet
- Dimensions: 11 X 16
Utility room
- Features: Flooring - Concrete
- Level: Lower
- Area: 42 Square Feet
- Dimensions: 6 X 7
Heating
- Forced Air, Heat Pump, Radiant, Wood Stove, Electric, Propane, Wood
Cooling
- Central Air, Electric
Appliances
- Included: Microwave, Built-In Range, Cooktop, Dishwasher, Exhaust Fan, Instant Hot Water, Double Oven, Refrigerator, Tankless Water Heater, Dryer, Ice Maker, Oven, Oven/Range - Electric, Washer, Water Treat System, Water Heater
- Laundry: Main Level, Laundry Room
Features
- Breakfast Area, Exposed Beams, Formal/Separate Dining Room, Eat-in Kitchen, Kitchen Island, Primary Bath(s), Recessed Lighting, Walk-In Closet(s), Bar, Ceiling Fan(s), Double/Dual Staircase, Open Floorplan, Pantry, Additional Stairway, Soaking Tub, Bathroom - Stall Shower, Bathroom - Tub Shower, Bathroom - Walk-In Shower, Built-in Features, Combination Dining/Living, Combination Kitchen/Dining, Combination Kitchen/Living, Dining Area, Entry Level Bedroom, Family Room Off Kitchen, Kitchen - Country, Kitchen - Gourmet, Kitchen - Table Space, Tray Ceiling(s), Dry Wall, 9'+ Ceilings, Beamed Ceilings, Wood Walls, Cathedral Ceiling(s), High Ceilings, Vaulted Ceiling(s)
- Flooring: Hardwood, Heated, Carpet, Ceramic Tile, Concrete, Wood
- Doors: French Doors
- Windows: Double Pane Windows, Vinyl Clad
- Basement: Connecting Stairway,Partial,Finished,Exterior Entry,Rear Entrance,Walk-Out Access
- Number of fireplaces: 1
- Fireplace features: Glass Doors, Heatilator, Mantel(s), Stone, Wood Burning Stove
Interior area
- Total structure area: 6,130
- Total interior livable area: 6,040 sqft
- Finished area above ground: 4,170
- Finished area below ground: 1,870
Property
Parking
- Total spaces: 14
- Parking features: Garage Faces Side, Garage Door Opener, Inside Entrance, Driveway, Attached
- Attached garage spaces: 2
- Uncovered spaces: 12
- Details: Garage Sqft: 460
Accessibility
- Accessibility features: Accessible Hallway(s), Accessible Doors, 2+ Access Exits
Features
- Levels: Three
- Stories: 3
- Patio & porch: Deck, Patio, Porch
- Exterior features: Lighting, Play Area, Play Equipment, Storage, Boat Storage, Extensive Hardscape, Flood Lights, Rain Gutters
- Pool features: None
- Spa features: Bath
- Fencing: Decorative,Electric
- Has view: Yes
- View description: Garden, Mountain(s), Panoramic, Pasture, Scenic Vista
Lot
- Size: 8.76 Acres
- Features: Front Yard, Landscaped, Level, No Thru Street, Rear Yard, Rural, Secluded, SideYard(s), Adjoins - Open Space
Details
- Additional structures: Above Grade, Below Grade, Outbuilding
- Parcel number: 170J11.010A000000
- Zoning: 101
- Special conditions: Standard
- Other equipment: See Remarks, Negotiable
- Horses can be raised: Yes
- Horse amenities: Arena, Horses Allowed, Paddocks, Riding Ring, Stable(s)
Construction
Type & style
- Home type: SingleFamily
- Architectural style: Colonial
- Property subtype: Single Family Residence
Materials
- Advanced Framing, Block, Cedar, Combination, Concrete, Copper Plumbing, CPVC/PVC, Frame, Glass, Masonry, Mixed, Mixed Plumbing, Stick Built, Tile, Vinyl Siding
- Foundation: Concrete Perimeter
- Roof: Architectural Shingle
Condition
- Very Good
- New construction: No
- Year built: 2009
Details
- Builder name: Pinnacle Homes
Utilities & green energy
- Electric: Generator, 200+ Amp Service
- Sewer: Mound System, On Site Septic
- Water: Well
- Utilities for property: Propane, Underground Utilities, Cable Connected, Multiple Phone Lines, Broadband, Cable, DSL, Satellite Internet Service
Green energy
- Energy efficient items: Construction, Fireplace/Wood Stove, HVAC
- Construction elements: Reclaimed Wood
Community & HOA
Community
- Security: Smoke Detector(s)
- Subdivision: Donahoe
HOA
- Has HOA: No
Location
- Region: Mercersburg
- Municipality: MONTGOMERY TWP
Financial & listing details
- Price per square foot: $155/sqft
- Tax assessed value: $58,850
- Annual tax amount: $9,534
- Date on market: 12/8/2025
- Listing agreement: Exclusive Right To Sell
- Listing terms: VA Loan,USDA Loan,FHA,Conventional,Cash
- Inclusions: See Items To Convey Document
- Exclusions: See Items To Convey Document
- Ownership: Fee Simple
- Road surface type: Paved
Estimated market value
$914,000
$868,000 - $960,000
$3,901/mo
Price history
Price history
| Date | Event | Price |
|---|---|---|
| 12/9/2025 | Listed for sale | $937,450+18.7%$155/sqft |
Source: | ||
| 12/29/2023 | Sold | $790,000-4.7%$131/sqft |
Source: | ||
| 11/27/2023 | Pending sale | $829,000$137/sqft |
Source: | ||
| 10/17/2023 | Price change | $829,000-5.7%$137/sqft |
Source: | ||
| 10/4/2023 | Price change | $879,000-4.5%$146/sqft |
Source: | ||
Public tax history
Public tax history
| Year | Property taxes | Tax assessment |
|---|---|---|
| 2024 | $9,799 +2.8% | $58,850 |
| 2023 | $9,534 +1.6% | $58,850 |
| 2022 | $9,387 | $58,850 |
Find assessor info on the county website
BuyAbility℠ payment
Est. payment
$5,580/mo
Principal & interest
$4486
Property taxes
$766
Home insurance
$328
Climate risks
Neighborhood: 17236
Nearby schools
GreatSchools rating
- 7/10Mercersburg El SchoolGrades: K-5Distance: 3.4 mi
- 7/10James Buchanan Middle SchoolGrades: 6-8Distance: 5 mi
- 4/10James Buchanan High SchoolGrades: 9-12Distance: 5.2 mi
Schools provided by the listing agent
- Elementary: Mercersburg
- Middle: James Buchanan
- High: James Buchanan
- District: Tuscarora
Source: Bright MLS. This data may not be complete. We recommend contacting the local school district to confirm school assignments for this home.
- Loading
- Loading
