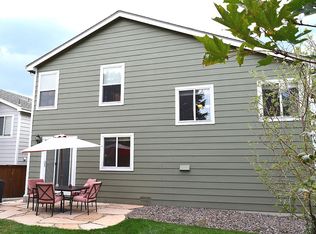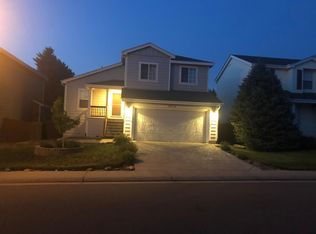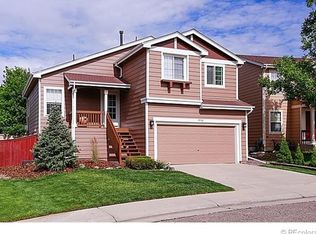Sold for $600,000 on 04/21/23
$600,000
9762 Saybrook Street, Highlands Ranch, CO 80126
4beds
1,998sqft
Single Family Residence
Built in 1998
4,879 Square Feet Lot
$579,100 Zestimate®
$300/sqft
$2,979 Estimated rent
Home value
$579,100
$550,000 - $608,000
$2,979/mo
Zestimate® history
Loading...
Owner options
Explore your selling options
What's special
Welcome home and appreciate all this house has to offer. New exterior paint last year means enjoying barbeques in your backyard this year. Step into the front foyer to wood floors throughout the main floor. Upgrades include granite countertops in the kitchen with a custom tiled backsplash. Stainless Steel appliances are included. A new Maytag stainless steel microwave oven is being delivered on 3/29 and will be installed accordingly, included with sale of home. One feature to not overlook is the large walk in kitchen pantry. The sliding patio door leads to a maintenance free composite deck you'll find endless uses for so enjoy as Spring has arrived and Summer gatherings are right around the corner. The upper primary suite has an updated bath with vanity, granite vanity top, lighting and mirror. There are two additional bedrooms and a full hallway bath on the upper level as well. Use the finished basement as a 4th bedroom as it also has its own attached bathroom or is perfect for a family room too. Lower level laundry. Walk to Valor Christian High. Starbucks, cafes and markets just minutes away - easy walk or bike ride. The Sellers have taken very good care of this house. Come and see for yourself!
Zillow last checked: 8 hours ago
Listing updated: September 13, 2023 at 03:52pm
Listed by:
Todd Barker 303-507-6448,
Assist 2 Sell Denver Metro
Bought with:
Amanda Maxwell, 100082790
RE/MAX of Cherry Creek
Source: REcolorado,MLS#: 3533113
Facts & features
Interior
Bedrooms & bathrooms
- Bedrooms: 4
- Bathrooms: 4
- Full bathrooms: 1
- 3/4 bathrooms: 2
- 1/2 bathrooms: 1
- Main level bathrooms: 1
Primary bedroom
- Level: Upper
Bedroom
- Level: Upper
Bedroom
- Level: Upper
Bedroom
- Level: Basement
Primary bathroom
- Level: Upper
Bathroom
- Level: Upper
Bathroom
- Level: Main
Bathroom
- Level: Basement
Family room
- Level: Main
Kitchen
- Level: Main
Laundry
- Level: Basement
Heating
- Forced Air
Cooling
- Attic Fan, Central Air
Appliances
- Included: Dishwasher, Disposal, Dryer, Range, Refrigerator, Washer
Features
- Ceiling Fan(s), Granite Counters, High Speed Internet, Pantry, Primary Suite
- Flooring: Carpet, Wood
- Windows: Double Pane Windows, Window Treatments
- Basement: Partial
Interior area
- Total structure area: 1,998
- Total interior livable area: 1,998 sqft
- Finished area above ground: 1,349
- Finished area below ground: 612
Property
Parking
- Total spaces: 2
- Parking features: Concrete
- Attached garage spaces: 2
Features
- Levels: Two
- Stories: 2
- Patio & porch: Deck
- Exterior features: Private Yard
- Fencing: Partial
Lot
- Size: 4,879 sqft
- Features: Landscaped, Sprinklers In Front, Sprinklers In Rear
- Residential vegetation: Grassed
Details
- Parcel number: R0403247
- Zoning: PDU
- Special conditions: Standard
Construction
Type & style
- Home type: SingleFamily
- Property subtype: Single Family Residence
Materials
- Frame, Wood Siding
- Roof: Composition
Condition
- Year built: 1998
Utilities & green energy
- Sewer: Public Sewer
- Water: Public
- Utilities for property: Electricity Connected, Internet Access (Wired), Natural Gas Connected
Community & neighborhood
Security
- Security features: Carbon Monoxide Detector(s), Smoke Detector(s)
Location
- Region: Highlands Ranch
- Subdivision: Highlands Ranch Eastridge
HOA & financial
HOA
- Has HOA: Yes
- HOA fee: $165 quarterly
- Amenities included: Clubhouse, Fitness Center, Park, Playground, Pool, Spa/Hot Tub, Tennis Court(s)
- Association name: HRCA
- Association phone: 303-791-2500
Other
Other facts
- Listing terms: Cash,Conventional,FHA,VA Loan
- Ownership: Individual
- Road surface type: Paved
Price history
| Date | Event | Price |
|---|---|---|
| 4/21/2023 | Sold | $600,000+95.3%$300/sqft |
Source: | ||
| 4/28/2014 | Sold | $307,200+4%$154/sqft |
Source: Public Record | ||
| 3/28/2014 | Listed for sale | $295,500+31.4%$148/sqft |
Source: NeXstep Real Estate Group #6352505 | ||
| 8/22/2011 | Sold | $224,900$113/sqft |
Source: Public Record | ||
| 7/23/2011 | Price change | $224,900-1.1%$113/sqft |
Source: Richard E. Douglas #1020353 | ||
Public tax history
| Year | Property taxes | Tax assessment |
|---|---|---|
| 2025 | $3,522 +0.2% | $35,280 -14.1% |
| 2024 | $3,516 +32.7% | $41,060 -1% |
| 2023 | $2,649 -3.9% | $41,460 +43% |
Find assessor info on the county website
Neighborhood: 80126
Nearby schools
GreatSchools rating
- 7/10Sand Creek Elementary SchoolGrades: PK-6Distance: 2 mi
- 5/10Mountain Ridge Middle SchoolGrades: 7-8Distance: 1.2 mi
- 9/10Mountain Vista High SchoolGrades: 9-12Distance: 1.8 mi
Schools provided by the listing agent
- Elementary: Sage Canyon
- Middle: Mountain Ridge
- High: Mountain Vista
- District: Douglas RE-1
Source: REcolorado. This data may not be complete. We recommend contacting the local school district to confirm school assignments for this home.
Get a cash offer in 3 minutes
Find out how much your home could sell for in as little as 3 minutes with a no-obligation cash offer.
Estimated market value
$579,100
Get a cash offer in 3 minutes
Find out how much your home could sell for in as little as 3 minutes with a no-obligation cash offer.
Estimated market value
$579,100


