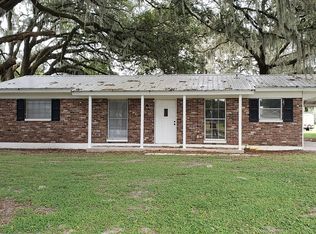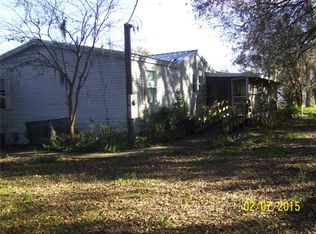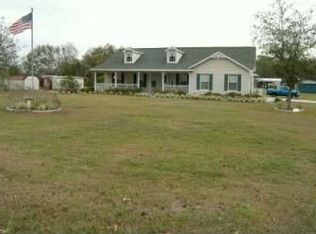Sold for $509,000
$509,000
9761 McIntosh Rd, Dover, FL 33527
3beds
1,956sqft
Single Family Residence
Built in 1992
1 Acres Lot
$498,200 Zestimate®
$260/sqft
$3,065 Estimated rent
Home value
$498,200
$458,000 - $543,000
$3,065/mo
Zestimate® history
Loading...
Owner options
Explore your selling options
What's special
Welcome to your very own slice of paradise. Charming country retreat with modern comforts and expansive outdoor space for all your toys. 3-bedroom 2-bathroom well maintained pool home nestled on a sprawling 1-acre homesite in highly sought-after rural area. Enjoy your backyard oasis with the newly added (2022) heated saltwater pool and spa. This beauty features a fully equipped kitchen with high end appliances, white raised panel cabinets and quartz countertops, Island cooktop that overlooks the gathering area. Oversized family room featuring an electric fireplace, open-concept layout with removable makeshift palette walls seamlessly integrated into the space. This extra room is currently being used as an office, but the walls are easily removed to enlarge the area to adapt to your needs. The generous owner's suite boasts two walk-in closets an ensuite with a dual vanities, garden tub with separate shower and privacy water closet. Additional features include 8x34 front porch, 12x34 covered lanai adjoining the screened pool enclosure, metal roof, 12x24 stand alone shed. With No HOA or CDD you’ll have the freedom to truly make this property your own. Just a couple of miles from Lake Thonotosassa Boat Ramp and I-4, only 10 miles to the University of South Florida, 15 miles to downtown Tampa, and a mere 43 miles to the magical Disney Attractions. For beach lovers, St. Pete, Clearwater, and Bradenton Beaches are just 40-50 miles away. Centrally located with easy commute to Tampa, Lakeland, or Orlando. The property is on well and septic. This is a must see!
Zillow last checked: 8 hours ago
Listing updated: June 09, 2025 at 06:40pm
Listing Provided by:
Paula Meyers 813-967-1942,
CHARLES RUTENBERG REALTY INC 727-538-9200,
Kristin Gilley 813-817-1841,
CHARLES RUTENBERG REALTY INC
Bought with:
Nick Baker, 3467997
KELLER WILLIAMS SUBURBAN TAMPA
Source: Stellar MLS,MLS#: TB8355559 Originating MLS: Suncoast Tampa
Originating MLS: Suncoast Tampa

Facts & features
Interior
Bedrooms & bathrooms
- Bedrooms: 3
- Bathrooms: 2
- Full bathrooms: 2
Primary bedroom
- Features: En Suite Bathroom, Walk-In Closet(s)
- Level: First
- Area: 235.2 Square Feet
- Dimensions: 16.8x14
Bedroom 2
- Features: Built-in Closet
- Level: First
- Area: 137.5 Square Feet
- Dimensions: 11x12.5
Bedroom 3
- Features: Built-in Closet
- Level: First
- Area: 139.7 Square Feet
- Dimensions: 11x12.7
Primary bathroom
- Features: Dual Sinks, Garden Bath, Split Vanities, Stone Counters, Tall Countertops, Tub with Separate Shower Stall, Water Closet/Priv Toilet, Walk-In Closet(s)
- Level: First
- Area: 140 Square Feet
- Dimensions: 10x14
Balcony porch lanai
- Level: First
- Area: 408 Square Feet
- Dimensions: 12x34
Balcony porch lanai
- Level: First
- Area: 272 Square Feet
- Dimensions: 8x34
Dinette
- Level: First
- Area: 143 Square Feet
- Dimensions: 11x13
Great room
- Level: First
- Area: 361 Square Feet
- Dimensions: 19x19
Kitchen
- Features: Breakfast Bar, Kitchen Island, Stone Counters
- Level: First
- Area: 121 Square Feet
- Dimensions: 11x11
Office
- Level: First
- Area: 110 Square Feet
- Dimensions: 10x11
Heating
- Central
Cooling
- Central Air
Appliances
- Included: Dishwasher, Range, Refrigerator
- Laundry: Laundry Room
Features
- Kitchen/Family Room Combo
- Flooring: Laminate
- Doors: French Doors
- Windows: Blinds
- Has fireplace: Yes
- Fireplace features: Electric, Family Room
Interior area
- Total structure area: 3,144
- Total interior livable area: 1,956 sqft
Property
Parking
- Total spaces: 2
- Parking features: Garage - Attached
- Attached garage spaces: 2
Features
- Levels: One
- Stories: 1
- Has private pool: Yes
- Pool features: Heated, In Ground, Salt Water, Screen Enclosure
- Has spa: Yes
- Spa features: In Ground
Lot
- Size: 1 Acres
- Features: In County
Details
- Parcel number: U1928215IC00000000006.0
- Zoning: AS-1
- Special conditions: None
Construction
Type & style
- Home type: SingleFamily
- Property subtype: Single Family Residence
Materials
- Block, Stucco
- Foundation: Slab
- Roof: Metal
Condition
- New construction: No
- Year built: 1992
Utilities & green energy
- Sewer: Septic Tank
- Water: Well
- Utilities for property: Electricity Available, Public
Community & neighborhood
Location
- Region: Dover
- Subdivision: M & E ACRES
HOA & financial
HOA
- Has HOA: No
Other fees
- Pet fee: $0 monthly
Other financial information
- Total actual rent: 0
Other
Other facts
- Listing terms: Cash,Conventional
- Ownership: Fee Simple
- Road surface type: Paved
Price history
| Date | Event | Price |
|---|---|---|
| 4/11/2025 | Sold | $509,000$260/sqft |
Source: | ||
| 3/13/2025 | Pending sale | $509,000$260/sqft |
Source: | ||
| 3/2/2025 | Listed for sale | $509,000$260/sqft |
Source: | ||
Public tax history
| Year | Property taxes | Tax assessment |
|---|---|---|
| 2024 | $3,078 +4.3% | $187,212 +3% |
| 2023 | $2,950 +5.9% | $181,759 +3% |
| 2022 | $2,785 +34.3% | $176,465 +32% |
Find assessor info on the county website
Neighborhood: 33527
Nearby schools
GreatSchools rating
- 3/10Bailey Elementary SchoolGrades: PK-5Distance: 1.2 mi
- 3/10Tomlin Middle SchoolGrades: 6-8Distance: 6.3 mi
- 6/10Strawberry Crest High SchoolGrades: 9-12Distance: 1.1 mi
Schools provided by the listing agent
- Elementary: Bailey Elementary-HB
- Middle: Burnett-HB
- High: Strawberry Crest High School
Source: Stellar MLS. This data may not be complete. We recommend contacting the local school district to confirm school assignments for this home.
Get a cash offer in 3 minutes
Find out how much your home could sell for in as little as 3 minutes with a no-obligation cash offer.
Estimated market value$498,200
Get a cash offer in 3 minutes
Find out how much your home could sell for in as little as 3 minutes with a no-obligation cash offer.
Estimated market value
$498,200


