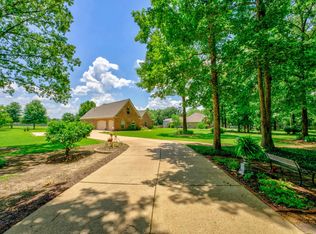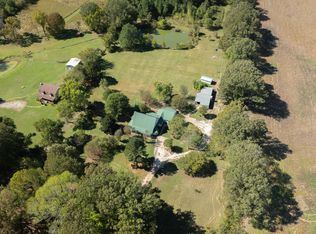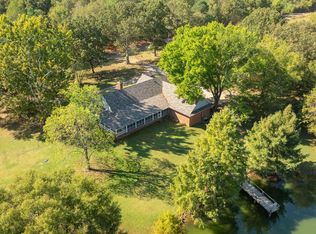County Taxes Only! Country living with quick and easy access to town! Stunning custom log home on a private 5 acre wooded lot in Fayetteville County. Open concept with soaring cathedral ceilings, exposed wood beams and an impressive stone fireplace. The hand-carved spiral staircase is a show stopping centerpiece! The kitchen features custom cabinetry, a copper farm house sink and a large pantry. The luxury primary ensuite boasts a frameless shower & beautiful copper free-standing tub. Two more sizable bedrooms upstairs each with its own A/C unit and a 4th room downstairs can be expanded into a bedroom, used as an office, storage or hobby room. The outdoor climate controlled shop is a mechanics dream, with two covered lean-twos for more storage. Fit your oversized truck no problem in the 30 ft attached garage. The home and shop have lots of well thought out extras, inquire with your realtor about the list of custom upgrades attached to MLS documents!
For sale
$599,000
9760 Highway 194, Oakland, TN 38060
3beds
2,532sqft
Est.:
Single Family Residence
Built in 2015
5 Acres Lot
$585,600 Zestimate®
$237/sqft
$-- HOA
What's special
Copper farm house sinkImpressive stone fireplaceExposed wood beamsSoaring cathedral ceilingsLarge pantryLuxury primary ensuiteFrameless shower
- 141 days |
- 1,032 |
- 66 |
Zillow last checked: 8 hours ago
Listing updated: November 20, 2025 at 07:14pm
Listed by:
Julie A Cook,
REMAX Experts 901-685-6000
Source: MAAR,MLS#: 10201811
Tour with a local agent
Facts & features
Interior
Bedrooms & bathrooms
- Bedrooms: 3
- Bathrooms: 3
- Full bathrooms: 2
- 1/2 bathrooms: 1
Primary bedroom
- Features: Smooth Ceiling, Walk-In Closet(s)
- Level: First
- Dimensions: 0 x 0
Bedroom 2
- Features: Carpet, Shared Bath, Smooth Ceiling, Walk-In Closet(s)
- Level: Second
Bedroom 3
- Features: Carpet, Shared Bath, Smooth Ceiling, Walk-In Closet(s)
- Level: Second
Primary bathroom
- Features: Full Bath
Dining room
- Dimensions: 0 x 0
Kitchen
- Features: Breakfast Bar, Eat-in Kitchen, Pantry, Updated/Renovated Kitchen
Living room
- Features: Great Room
- Dimensions: 0 x 0
Office
- Features: Shared Bath, Smooth Ceiling
- Level: First
Den
- Dimensions: 0 x 0
Heating
- Central, Dual System
Cooling
- 220 Wiring, Attic Fan, Ceiling Fan(s), Central Air, Dual
Appliances
- Included: 2+ Water Heaters, Gas Water Heater
- Laundry: Laundry Room
Features
- 1 or More BR Down, Full Bath Down, Half Bath Down, Luxury Primary Bath, Primary Down, Renovated Bathroom, Separate Tub & Shower, Vaulted/Coffered Primary, High Ceilings, Smooth Ceiling, Two Story Foyer, Vaulted/Coff/Tray Ceiling, 1 1/2 Bath, Den/Great Room, Dining Room, Kitchen, Laundry Room, Office, Primary Bedroom, 1 Bath, 2nd Bedroom, 3rd Bedroom, Square Feet Source: AutoFill (MAARdata) or Public Records (Cnty Assessor Site)
- Flooring: Concrete
- Doors: Steel Insulated Door(s)
- Windows: Double Pane Windows
- Number of fireplaces: 1
- Fireplace features: Blower Fan, Glass Doors, In Den/Great Room, Wood Stove Insert
Interior area
- Total interior livable area: 2,532 sqft
Property
Parking
- Total spaces: 3
- Parking features: Driveway/Pad, Garage Door Opener, More than 3 Coverd Spaces, Garage Faces Side, Storage, Workshop in Garage
- Has garage: Yes
- Covered spaces: 3
- Has uncovered spaces: Yes
Features
- Stories: 2
- Patio & porch: Porch, Deck
- Pool features: None
Lot
- Size: 5 Acres
- Dimensions: 5 acres
- Features: Landscaped, Level, Wooded, Wooded Grounds
Details
- Additional structures: Storage, Workshop
- Parcel number: 120 120 02502
Construction
Type & style
- Home type: SingleFamily
- Architectural style: Other (See Remarks)
- Property subtype: Single Family Residence
Materials
- Log, Wood/Composition
- Foundation: Slab
- Roof: Composition Shingles
Condition
- New construction: No
- Year built: 2015
Utilities & green energy
- Sewer: Septic Tank
- Water: Well
Community & HOA
Community
- Security: Wrought Iron Security Drs
- Subdivision: Unrecorded
Location
- Region: Oakland
Financial & listing details
- Price per square foot: $237/sqft
- Tax assessed value: $344,900
- Annual tax amount: $1,114
- Price range: $599K - $599K
- Date on market: 7/22/2025
- Cumulative days on market: 322 days
- Listing terms: Conventional,FHA,VA Loan
Estimated market value
$585,600
$556,000 - $615,000
$2,230/mo
Price history
Price history
| Date | Event | Price |
|---|---|---|
| 7/22/2025 | Listed for sale | $599,000$237/sqft |
Source: | ||
| 7/21/2025 | Listing removed | $599,000$237/sqft |
Source: | ||
| 7/9/2025 | Price change | $599,000-2.6%$237/sqft |
Source: | ||
| 3/11/2025 | Price change | $615,000-3.1%$243/sqft |
Source: | ||
| 1/20/2025 | Listed for sale | $635,000$251/sqft |
Source: | ||
Public tax history
Public tax history
| Year | Property taxes | Tax assessment |
|---|---|---|
| 2024 | $1,114 | $86,225 |
| 2023 | $1,114 | $86,225 |
| 2022 | $1,114 | $86,225 |
Find assessor info on the county website
BuyAbility℠ payment
Est. payment
$3,292/mo
Principal & interest
$2907
Home insurance
$210
Property taxes
$175
Climate risks
Neighborhood: 38060
Nearby schools
GreatSchools rating
- 6/10Southwest Elementary SchoolGrades: PK-5Distance: 1.7 mi
- 4/10West Junior High SchoolGrades: 6-8Distance: 3 mi
- 3/10Fayette Ware Comprehensive High SchoolGrades: 9-12Distance: 11.3 mi
- Loading
- Loading




