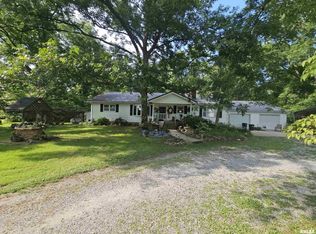Sold for $285,000 on 10/31/23
$285,000
9760 E Richview Rd, Mount Vernon, IL 62864
3beds
2,199sqft
Single Family Residence, Residential
Built in 1996
1.5 Acres Lot
$311,600 Zestimate®
$130/sqft
$1,880 Estimated rent
Home value
$311,600
$296,000 - $327,000
$1,880/mo
Zestimate® history
Loading...
Owner options
Explore your selling options
What's special
Perfect Location, Perfect Home! You will love everything about this 3 bed, 2 1/2 bath home. Large rooms with tray ceilings in every room, walk-in closets, and wide doorways. The main bedroom boast a large en-suite bathroom. The kitchen has Amish made cabinetry made out of birch wood and stained a cherry color making this a unique, one-of-a-kind custom combination. Professional landscaping around the entire home and outdoor window woodwork is made of a hardy cypress wood. Garage is oversized and is zero entrance level to home. And, let us not forget about the bonus room above the garage which is heated and cooled allowing this to be used as an extra bedroom or for an entertainment/rec room. Call for your private tour today.
Zillow last checked: 8 hours ago
Listing updated: November 05, 2023 at 12:01pm
Listed by:
TROY D HORTON Phone:618-316-7300,
H2 Realty Group
Bought with:
Lisa D McKinney, 471003781
C21 All Pro Real Estate
Source: RMLS Alliance,MLS#: EB450815 Originating MLS: Egyptian Board of REALTORS
Originating MLS: Egyptian Board of REALTORS

Facts & features
Interior
Bedrooms & bathrooms
- Bedrooms: 3
- Bathrooms: 3
- Full bathrooms: 2
- 1/2 bathrooms: 1
Bedroom 1
- Level: Main
- Dimensions: 18ft 6in x 14ft 3in
Bedroom 2
- Level: Main
- Dimensions: 14ft 3in x 12ft 1in
Bedroom 3
- Level: Main
- Dimensions: 14ft 3in x 14ft 2in
Other
- Level: Main
- Dimensions: 15ft 7in x 13ft 9in
Additional room
- Description: Bonus (FROG)
- Level: Upper
- Dimensions: 23ft 2in x 11ft 1in
Additional room 2
- Description: Foyer
- Level: Main
- Dimensions: 7ft 6in x 6ft 8in
Kitchen
- Level: Main
- Dimensions: 15ft 3in x 14ft 1in
Laundry
- Level: Main
- Dimensions: 9ft 8in x 9ft 8in
Living room
- Level: Main
- Dimensions: 24ft 2in x 14ft 3in
Main level
- Area: 2199
Heating
- Propane, Forced Air, Heat Pump, Propane Rented
Cooling
- Heat Pump
Appliances
- Included: Dishwasher, Disposal, Dryer, Range Hood, Microwave, Range, Refrigerator, Trash Compactor, Washer, Gas Water Heater
Features
- Ceiling Fan(s), Vaulted Ceiling(s), High Speed Internet
- Windows: Window Treatments, Blinds
- Basement: None
- Attic: Storage
Interior area
- Total structure area: 2,199
- Total interior livable area: 2,199 sqft
Property
Parking
- Total spaces: 2
- Parking features: Attached, Paved
- Attached garage spaces: 2
- Details: Number Of Garage Remotes: 2
Accessibility
- Accessibility features: Level, Accessible Doors, Accessible Hallway(s), Zero Step Entry
Features
- Patio & porch: Deck, Patio, Porch
Lot
- Size: 1.50 Acres
- Features: Corner Lot, Level
Details
- Parcel number: 0615200011
- Zoning description: Residential
Construction
Type & style
- Home type: SingleFamily
- Architectural style: Ranch
- Property subtype: Single Family Residence, Residential
Materials
- Frame, Vinyl Siding
- Foundation: Slab
- Roof: Shingle
Condition
- New construction: No
- Year built: 1996
Utilities & green energy
- Water: Aerator/Aerobic, Public
- Utilities for property: Cable Available
Community & neighborhood
Location
- Region: Mount Vernon
- Subdivision: None
Other
Other facts
- Road surface type: Paved
Price history
| Date | Event | Price |
|---|---|---|
| 10/31/2023 | Sold | $285,000$130/sqft |
Source: | ||
| 10/4/2023 | Contingent | $285,000$130/sqft |
Source: | ||
| 10/2/2023 | Listed for sale | $285,000$130/sqft |
Source: | ||
Public tax history
| Year | Property taxes | Tax assessment |
|---|---|---|
| 2024 | -- | $94,153 |
| 2023 | $5,907 +100.4% | $94,153 +44% |
| 2022 | $2,948 -1.2% | $65,364 |
Find assessor info on the county website
Neighborhood: 62864
Nearby schools
GreatSchools rating
- 3/10DR Nick Osborne Primary CenterGrades: K-3Distance: 3 mi
- 4/10Zadok Casey Middle SchoolGrades: 6-8Distance: 3.8 mi
- 4/10Mount Vernon High SchoolGrades: 9-12Distance: 4.6 mi
Schools provided by the listing agent
- Elementary: Woodlawn
- Middle: Woodlawn
- High: Mt Vernon
Source: RMLS Alliance. This data may not be complete. We recommend contacting the local school district to confirm school assignments for this home.

Get pre-qualified for a loan
At Zillow Home Loans, we can pre-qualify you in as little as 5 minutes with no impact to your credit score.An equal housing lender. NMLS #10287.
