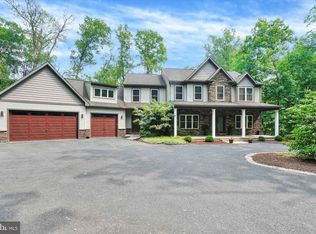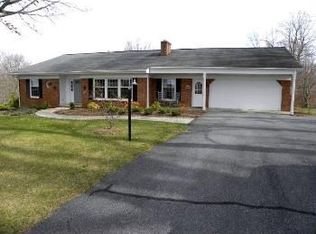Are you working from home? Have a growing family? Starting a small business? For these ventures, space is key. And this ranch-style house, with its expansive, 2.5-acre private setting, has it! Simply stating that there are 5 bedrooms and 4 full bathrooms doesn't come close to describing the great amenities this home offers. So let's take a look; First, a U-shaped driveway wraps the house, providing two access points to W Ridge Rd, and connects to a large parking area. The partially wooded front yard is full of informal garden beds that create privacy from the main road. Come home through the formal front entrance by way of the brick front walk or take the side door into the sunroom. Here, surrounded by window views, there is ample space to leave your boots and jackets. The family room invites you to sit by the propane fireplace and relax. The living room that overlooks the front yard is a quiet space for reading, visiting or studying. Do you love to cook? The kitchen-dining room is generous and radiant with natural sunlight. Lots of counter space, cupboards, and there is even a kitchen office space! This room is a blank slate ready for you to make it your dream kitchen. The french doors open onto the deck, giving you views of the woods, a perfect place for summer barbeques and birdwatching. Now, let's go down the hall. First you will see two bedrooms and a bathroom. You are all set for friends or family. Nearing the end of the hall is the "princess suite." This is a very roomy bedroom with a private bath and windows facing the wooded backyard. However, it is the owner's suite that will beckon you home each day. What would you do with 1200 sq feet? Start with a generous bedroom, a spacious walk-in closet, a luxurious private bath, a roomy office/sitting room, and french doors that open onto a deck that overlooks the woodsy backyard. Each day offers a view of a beautiful sunrise. Whether you are a bird watcher or need a quiet place for a cup of coffee, this room will be your refuge. And now continuing downstairs, here you will find a large bedroom, a full bathroom, and a kitchenette. There is another spacious room with an adjoining office, complete with built-in bookcases. This room is ideal space for an exercise room , a school/study, or an office for your home business. Following on, we get to the multipurpose room. With 22' x 25' of space, this room has so much potential! A movie theater, family room, exercise space, this room can do it. The french doors that lead out to the driveway make accessing or moving equipment super easy. Built-in cupboards, counters, and bookcases provide ample storage. Finally, the temperature- controlled garage is 1200 sq ft of possibility! There is plenty of room for hobbies, bikes, and cars. Look toward the woods, and there is a 2-story barn with additional space for a workshop, gardening supplies, and more. So go ahead, start your business, bring your parents home (or your children), and enjoy finally having enough space for all the things that are important to you. This could be the home with all the room you need to make your dreams come true!
This property is off market, which means it's not currently listed for sale or rent on Zillow. This may be different from what's available on other websites or public sources.

