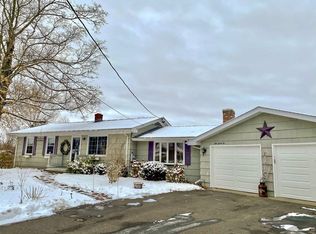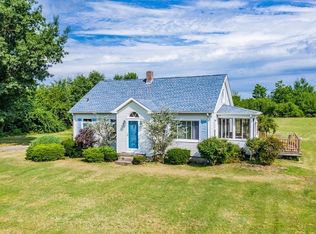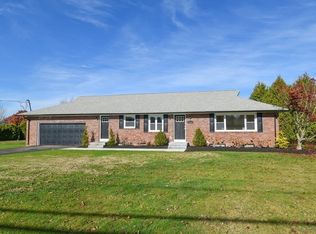One owner home loaded with features and great curb appeal. It is ready for some cosmetic upgrades but the price is fantastic and you will find hardwood floors under carpet, spacious rooms, a master bedroom with 1/2 bath. Living and dining rooms are open to each other and the Southern exposure brings bright sunlight into the rooms. Living room has fireplace. Family and friends will enjoy the large enclosed porch, custom patio, deck, gazebo and in-ground pool in the beautiful and private back yard, entertainer's paradise. This home has been well cared for and is an amazing value in town. Will not last so call now!
This property is off market, which means it's not currently listed for sale or rent on Zillow. This may be different from what's available on other websites or public sources.



