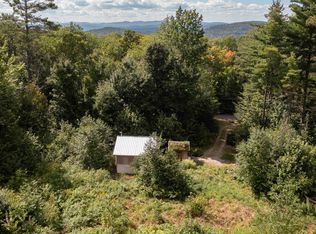Closed
Listed by:
Heidi Boedecker,
Coldwell Banker LIFESTYLES- Franconia Cell:603-986-8389
Bought with: Badger Peabody & Smith Realty
$655,000
976 South Road, Bethlehem, NH 03574
3beds
1,152sqft
Single Family Residence
Built in 2006
52.15 Acres Lot
$686,000 Zestimate®
$569/sqft
$2,521 Estimated rent
Home value
$686,000
$590,000 - $796,000
$2,521/mo
Zestimate® history
Loading...
Owner options
Explore your selling options
What's special
52 +- acres with Log Home in the midst of the White Mountains. Dreaming of your own Log Home surrounded by woods in the 'cool' town of Bethlehem... just a little off the beaten path but within 10 minutes of I-93, Bethlehem Downtown and Littleton? This may be "The One". Drilled well, 'U' shaped driveway, one + car garage under, metal roof. Built in 2006, the Expanded, Cape style home has hard wood and tile floors. Enter via a Full covered porch -- just the place for that morning 'cup of joe'. Welcome into the warm and inviting living room enhanced with cathedral ceiling and custom stone hearth with wood stove. Open concept space includes the dining area and efficient kitchen with island. Perfect for one level living -- full bath (including laundry hookups) and bedroom complete the first floor. Upstairs, two bedrooms, full bath and loft. Walkout basement is currently set up to accommodate a one car garage with ample storage space. Bring your ideas to renovate this level to increase living space; perfect for a family / gathering space! 'Just finished' back deck overlooking the peaceful woods. With cutting, there is the possibility of a Westerly sunset view. Imagine exploring your own forest complete with the remnants of stone walls and streams. This mountain home is within 20 minutes of Cannon Mt (Franconia Notch State Park), 25 minutes to Crawford Notch/ Bretton Woods Ski Area.
Zillow last checked: 8 hours ago
Listing updated: September 10, 2024 at 09:03am
Listed by:
Heidi Boedecker,
Coldwell Banker LIFESTYLES- Franconia Cell:603-986-8389
Bought with:
Keegan Rice
Badger Peabody & Smith Realty
Source: PrimeMLS,MLS#: 4994941
Facts & features
Interior
Bedrooms & bathrooms
- Bedrooms: 3
- Bathrooms: 2
- Full bathrooms: 2
Heating
- Oil, Wood, Hot Water
Cooling
- None
Appliances
- Laundry: Laundry Hook-ups, 1st Floor Laundry
Features
- Ceiling Fan(s), Hearth, Natural Woodwork
- Flooring: Ceramic Tile, Wood
- Basement: Concrete,Concrete Floor,Daylight,Full,Interior Stairs,Unfinished,Walkout,Interior Access,Basement Stairs,Walk-Out Access
- Fireplace features: Wood Stove Hook-up
Interior area
- Total structure area: 1,920
- Total interior livable area: 1,152 sqft
- Finished area above ground: 1,152
- Finished area below ground: 0
Property
Parking
- Total spaces: 1
- Parking features: Circular Driveway, Dirt, Underground
- Garage spaces: 1
Features
- Levels: Two
- Stories: 2
- Patio & porch: Covered Porch
- Waterfront features: Stream
- Frontage length: Road frontage: 350
Lot
- Size: 52.15 Acres
- Features: Country Setting, Secluded, Sloped, Trail/Near Trail, Walking Trails, Wooded, Mountain, Near Country Club, Near Golf Course, Near Paths, Near Skiing, Near Snowmobile Trails, Rural
Details
- Parcel number: BTHMM402B31
- Zoning description: D-2
Construction
Type & style
- Home type: SingleFamily
- Architectural style: Cape
- Property subtype: Single Family Residence
Materials
- Log Home, Log Exterior
- Foundation: Concrete
- Roof: Metal
Condition
- New construction: No
- Year built: 2006
Utilities & green energy
- Electric: Circuit Breakers
- Sewer: On-Site Septic Exists
- Utilities for property: Other, Satellite Internet
Community & neighborhood
Location
- Region: Bethlehem
Price history
| Date | Event | Price |
|---|---|---|
| 9/9/2024 | Sold | $655,000-2.2%$569/sqft |
Source: | ||
| 7/26/2024 | Price change | $670,000-5%$582/sqft |
Source: | ||
| 5/9/2024 | Listed for sale | $705,000+162.1%$612/sqft |
Source: | ||
| 9/30/2008 | Sold | $269,000$234/sqft |
Source: Public Record Report a problem | ||
Public tax history
| Year | Property taxes | Tax assessment |
|---|---|---|
| 2024 | $5,291 +11.3% | $307,959 0% |
| 2023 | $4,753 -0.3% | $308,060 +54.5% |
| 2022 | $4,765 -5.4% | $199,450 -1.7% |
Find assessor info on the county website
Neighborhood: 03574
Nearby schools
GreatSchools rating
- 10/10Bethlehem Elementary SchoolGrades: PK-6Distance: 3 mi
- 7/10Profile Junior High SchoolGrades: 7-8Distance: 0.6 mi
- 9/10Profile Senior High SchoolGrades: 9-12Distance: 0.6 mi
Schools provided by the listing agent
- Elementary: Bethlehem Elementary
- Middle: Profile School
- High: Profile Sr. High School
- District: Bethlehem
Source: PrimeMLS. This data may not be complete. We recommend contacting the local school district to confirm school assignments for this home.
Get pre-qualified for a loan
At Zillow Home Loans, we can pre-qualify you in as little as 5 minutes with no impact to your credit score.An equal housing lender. NMLS #10287.
Sell with ease on Zillow
Get a Zillow Showcase℠ listing at no additional cost and you could sell for —faster.
$686,000
2% more+$13,720
With Zillow Showcase(estimated)$699,720
