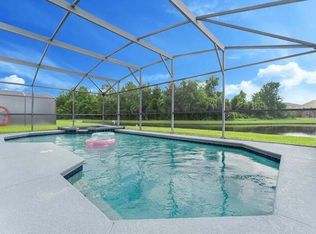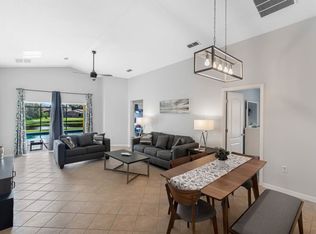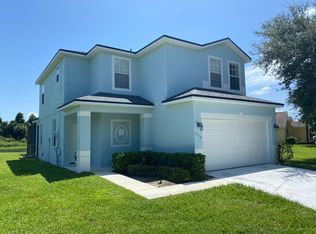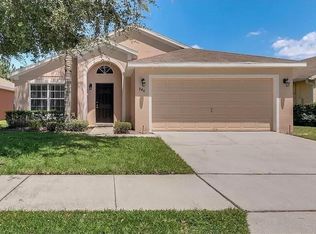Sold for $400,000
$400,000
976 Sandy Ridge Dr, Davenport, FL 33896
4beds
1,897sqft
Single Family Residence
Built in 2005
6,704 Square Feet Lot
$383,600 Zestimate®
$211/sqft
$2,399 Estimated rent
Home value
$383,600
$353,000 - $418,000
$2,399/mo
Zestimate® history
Loading...
Owner options
Explore your selling options
What's special
Virtual Walkthrough Available!! SHORT TERM RENTAL, VACATION HOME, FULLY FURNISHED, PRIVATE POOL, BRAND NEW ROOF, NO REAR NEIGHBORS, and WATER VIEW. This gorgeous home is located in the desirable Sandy Ridge community in beautiful Davenport, FL. The home comes fully furnished ready for your needs as an investment home with current bookings or to move in as a primary home. It features 4 bedrooms and 3 full baths with almost 1,900 SqFt. The split floor plan is amazing, featuring a master suite, an en suite, a separate entrance to the pool bathroom, a living room and family room. There is plenty of space to entertain your friends and family or for guests enjoying your new vacation home. Appreciate the new laminate flooring throughout the main living areas and the new carpet throughout the bedrooms. The master bathroom features a large walk-in master closet, a separate shower and a large tub to make this master bathroom complete. The garage was converted into a game room for entertaining purposes. Enjoy the large lot with a covered lanai and amazing screened-in private pool with a pond view! Other features include an inside laundry room with washer and dryer included in the sale, ceiling fans, a community playground, and many more! The home is located minutes from Disney, Champions Gate, Celebration and many more attractions that Central Florida has to offer. Come see the rest!
Zillow last checked: 8 hours ago
Listing updated: June 06, 2024 at 07:20am
Listing Provided by:
Terry Romero 954-263-3307,
LA ROSA REALTY LLC 321-939-3748
Bought with:
Nedy Blanchard, 3148648
DALTON WADE INC
Source: Stellar MLS,MLS#: S5095125 Originating MLS: Osceola
Originating MLS: Osceola

Facts & features
Interior
Bedrooms & bathrooms
- Bedrooms: 4
- Bathrooms: 3
- Full bathrooms: 3
Primary bedroom
- Features: Tub with Separate Shower Stall, Walk-In Closet(s)
- Level: First
- Dimensions: 17x13
Bedroom 2
- Level: First
- Dimensions: 13x12
Bedroom 3
- Level: First
- Dimensions: 12x11
Bedroom 3
- Features: Tub With Shower
- Level: First
- Dimensions: 12x12
Dining room
- Level: First
- Dimensions: 12x12
Family room
- Level: First
- Dimensions: 20x13
Kitchen
- Level: First
- Dimensions: 14x14
Living room
- Level: First
- Dimensions: 17x10
Heating
- Electric
Cooling
- Central Air
Appliances
- Included: Dishwasher, Disposal, Dryer, Electric Water Heater, Microwave, Range, Washer
Features
- Ceiling Fan(s), Eating Space In Kitchen, Primary Bedroom Main Floor, Walk-In Closet(s)
- Flooring: Carpet, Laminate, Tile
- Doors: Sliding Doors
- Has fireplace: No
Interior area
- Total structure area: 2,464
- Total interior livable area: 1,897 sqft
Property
Parking
- Total spaces: 2
- Parking features: Garage - Attached
- Attached garage spaces: 2
Features
- Levels: One
- Stories: 1
- Patio & porch: Screened
- Exterior features: Sidewalk
- Has private pool: Yes
- Pool features: Child Safety Fence, In Ground, Screen Enclosure
- Has view: Yes
- View description: Pool, Water
- Water view: Water
Lot
- Size: 6,704 sqft
- Features: Sidewalk
Details
- Parcel number: 272601700502001240
- Special conditions: None
Construction
Type & style
- Home type: SingleFamily
- Property subtype: Single Family Residence
Materials
- Block, Stucco
- Foundation: Slab
- Roof: Shingle
Condition
- New construction: No
- Year built: 2005
Utilities & green energy
- Sewer: Public Sewer
- Water: Public
- Utilities for property: Public
Community & neighborhood
Location
- Region: Davenport
- Subdivision: SANDY RIDGE PH 01
HOA & financial
HOA
- Has HOA: Yes
- HOA fee: $108 monthly
- Amenities included: Playground
- Association name: Breeze
- Association phone: 813-565-4663
Other fees
- Pet fee: $0 monthly
Other financial information
- Total actual rent: 0
Other
Other facts
- Listing terms: Cash,Conventional,FHA,VA Loan
- Ownership: Fee Simple
- Road surface type: Paved
Price history
| Date | Event | Price |
|---|---|---|
| 6/4/2024 | Sold | $400,000$211/sqft |
Source: | ||
| 5/1/2024 | Contingent | $400,000$211/sqft |
Source: My State MLS #11224989 Report a problem | ||
| 4/30/2024 | Pending sale | $400,000$211/sqft |
Source: | ||
| 4/20/2024 | Price change | $400,000-3.1%$211/sqft |
Source: | ||
| 3/30/2024 | Price change | $413,000-0.2%$218/sqft |
Source: | ||
Public tax history
| Year | Property taxes | Tax assessment |
|---|---|---|
| 2024 | $4,298 +0.1% | $332,096 +1.5% |
| 2023 | $4,292 +25% | $327,161 +39.3% |
| 2022 | $3,434 +16.1% | $234,835 +10% |
Find assessor info on the county website
Neighborhood: Loughman
Nearby schools
GreatSchools rating
- 2/10Loughman Oaks Elementary SchoolGrades: PK-5Distance: 2.3 mi
- 3/10Shelley S. Boone Middle SchoolGrades: 6-8Distance: 10.8 mi
- 2/10Davenport High SchoolGrades: 9-12Distance: 2.1 mi
Get a cash offer in 3 minutes
Find out how much your home could sell for in as little as 3 minutes with a no-obligation cash offer.
Estimated market value
$383,600



