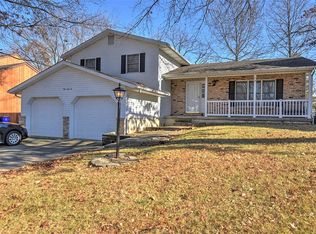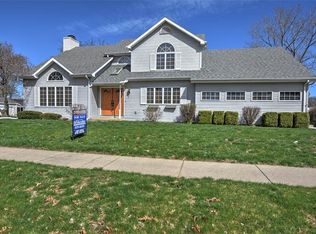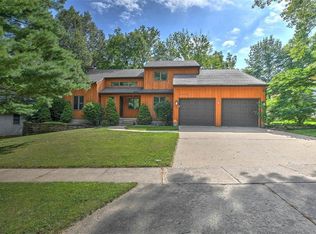Sold for $233,500
$233,500
976 S Cedar Hill Dr, Decatur, IL 62521
3beds
3,311sqft
Single Family Residence
Built in 1991
0.29 Acres Lot
$261,200 Zestimate®
$71/sqft
$2,862 Estimated rent
Home value
$261,200
$248,000 - $277,000
$2,862/mo
Zestimate® history
Loading...
Owner options
Explore your selling options
What's special
Adorable move in ready home with new updates!!! Enjoy this beautiful home with tons of storage, beautiful fixtures, and newly added built in's around the fireplace. This home offers 3 bedrooms, 2 full and 2 half bath, open kitchen that flows into the living area, and a full basement that could be your new rec room! This home has it all from ceramic tile flooring, updated doors and trim, fenced in yard with a deck, newly remodeled bathrooms, whole house humidifier, and new int./ ext. lighting.
- roof 2008
- new floors 2016
- furnace and AC 2016
-new front door, new appliances, new gas fireplace 2022
You don't want to miss this home!!!
Zillow last checked: 8 hours ago
Listing updated: September 25, 2023 at 01:54pm
Listed by:
Tony Piraino 217-875-0555,
Brinkoetter REALTORS®
Bought with:
Brandon Barney, 475186968
Main Place Real Estate
Source: CIBR,MLS#: 6228662 Originating MLS: Central Illinois Board Of REALTORS
Originating MLS: Central Illinois Board Of REALTORS
Facts & features
Interior
Bedrooms & bathrooms
- Bedrooms: 3
- Bathrooms: 4
- Full bathrooms: 2
- 1/2 bathrooms: 2
Primary bedroom
- Level: Upper
Bedroom
- Level: Upper
- Length: 13
Bedroom
- Level: Upper
- Length: 13
Dining room
- Level: Main
Family room
- Level: Main
Other
- Level: Upper
Other
- Level: Upper
Half bath
- Level: Main
Half bath
- Level: Lower
Kitchen
- Level: Main
Living room
- Level: Main
Loft
- Level: Upper
Heating
- Forced Air
Cooling
- Central Air, Attic Fan, Whole House Fan
Appliances
- Included: Dishwasher, Disposal, Gas Water Heater, Microwave, Oven, Range, Refrigerator
- Laundry: Main Level
Features
- Breakfast Area, Cathedral Ceiling(s), Fireplace, Bath in Primary Bedroom, Walk-In Closet(s)
- Basement: Finished,Full,Sump Pump
- Number of fireplaces: 1
- Fireplace features: Gas
Interior area
- Total structure area: 3,311
- Total interior livable area: 3,311 sqft
- Finished area above ground: 2,391
- Finished area below ground: 920
Property
Parking
- Total spaces: 2
- Parking features: Attached, Garage
- Attached garage spaces: 2
Features
- Levels: Two
- Stories: 2
- Patio & porch: Deck
- Exterior features: Deck, Fence, Shed
- Fencing: Yard Fenced
Lot
- Size: 0.29 Acres
Details
- Additional structures: Shed(s)
- Parcel number: 091320102012
- Zoning: RES
- Special conditions: None
Construction
Type & style
- Home type: SingleFamily
- Architectural style: Cape Cod
- Property subtype: Single Family Residence
Materials
- Aluminum Siding, Brick
- Foundation: Basement
- Roof: Shingle
Condition
- Year built: 1991
Utilities & green energy
- Sewer: Public Sewer
- Water: Public
Community & neighborhood
Location
- Region: Decatur
- Subdivision: Country Club Estates
Other
Other facts
- Road surface type: Concrete
Price history
| Date | Event | Price |
|---|---|---|
| 9/25/2023 | Sold | $233,500+3.8%$71/sqft |
Source: | ||
| 8/28/2023 | Pending sale | $224,900$68/sqft |
Source: | ||
| 8/8/2023 | Contingent | $224,900$68/sqft |
Source: | ||
| 8/7/2023 | Listed for sale | $224,900+21.6%$68/sqft |
Source: | ||
| 1/11/2017 | Sold | $185,000-4.1%$56/sqft |
Source: | ||
Public tax history
| Year | Property taxes | Tax assessment |
|---|---|---|
| 2024 | $6,291 +5.8% | $68,592 +7.6% |
| 2023 | $5,947 +4.8% | $63,736 +6.4% |
| 2022 | $5,674 +5.6% | $59,928 +5.5% |
Find assessor info on the county website
Neighborhood: 62521
Nearby schools
GreatSchools rating
- 1/10Michael E Baum Elementary SchoolGrades: K-6Distance: 0.2 mi
- 1/10Stephen Decatur Middle SchoolGrades: 7-8Distance: 4.5 mi
- 2/10Eisenhower High SchoolGrades: 9-12Distance: 2 mi
Schools provided by the listing agent
- District: Decatur Dist 61
Source: CIBR. This data may not be complete. We recommend contacting the local school district to confirm school assignments for this home.
Get pre-qualified for a loan
At Zillow Home Loans, we can pre-qualify you in as little as 5 minutes with no impact to your credit score.An equal housing lender. NMLS #10287.


