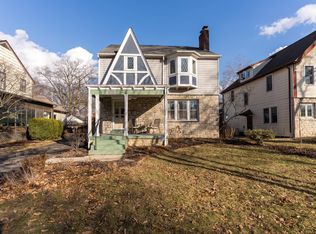Sold for $600,000 on 06/13/24
$600,000
976 S Cassingham Rd, Bexley, OH 43209
3beds
1,961sqft
Single Family Residence
Built in 1930
6,534 Square Feet Lot
$606,700 Zestimate®
$306/sqft
$2,387 Estimated rent
Home value
$606,700
$564,000 - $655,000
$2,387/mo
Zestimate® history
Loading...
Owner options
Explore your selling options
What's special
OPEN HOUSE CANCELED Step into this charming 1930s Tudor home in South Bexley, where classic beauty meets modern upgrades. This 3-bed, 2-bath gem is an entertainer's dream with an open floor plan, a 3-season sunroom, spacious living area, and a remodeled kitchen showcasing a 20ft vaulted ceiling, stainless steel appliances, and custom woodwork throughout. Other highlights are original hardwood floors, 1st floor laundry, mudroom with built-in storage, a finished den in the basement perfect for an office or 4th bedroom, and plumbing in place for a 3rd full bath. The property also boasts a newer AC unit, an oversized 2-car garage with workbench and custom cabinetry, a newer roof and gutters, newer driveway, and beautifully landscaped yard complete with a fire pit area, perfect for this summer
Zillow last checked: 8 hours ago
Listing updated: March 05, 2025 at 07:15pm
Listed by:
Kelly K Kwon 614-800-0306,
NextHome Experience
Bought with:
Regina Acosta Tobin, 2013003374
Metro Village Realty
Source: Columbus and Central Ohio Regional MLS ,MLS#: 224016966
Facts & features
Interior
Bedrooms & bathrooms
- Bedrooms: 3
- Bathrooms: 2
- Full bathrooms: 2
Heating
- Forced Air
Cooling
- Central Air
Features
- Flooring: Wood
- Windows: Insulated Windows
- Basement: Partial
- Has fireplace: Yes
- Fireplace features: Decorative
- Common walls with other units/homes: No Common Walls
Interior area
- Total structure area: 1,961
- Total interior livable area: 1,961 sqft
Property
Parking
- Total spaces: 2
- Parking features: Garage Door Opener, Attached
- Attached garage spaces: 2
Features
- Levels: Two
- Patio & porch: Deck
- Fencing: Fenced
Lot
- Size: 6,534 sqft
Details
- Parcel number: 020003419
Construction
Type & style
- Home type: SingleFamily
- Property subtype: Single Family Residence
Materials
- Foundation: Block
Condition
- New construction: No
- Year built: 1930
Utilities & green energy
- Sewer: Public Sewer
- Water: Public
Community & neighborhood
Location
- Region: Bexley
- Subdivision: South Bexley
Price history
| Date | Event | Price |
|---|---|---|
| 6/13/2024 | Sold | $600,000+5.4%$306/sqft |
Source: | ||
| 6/1/2024 | Pending sale | $569,000$290/sqft |
Source: | ||
| 5/29/2024 | Listed for sale | $569,000+19.8%$290/sqft |
Source: | ||
| 10/13/2020 | Sold | $475,000+6.7%$242/sqft |
Source: | ||
| 8/31/2020 | Listed for sale | $445,000+187.1%$227/sqft |
Source: USRealty.com LLP #220030037 Report a problem | ||
Public tax history
| Year | Property taxes | Tax assessment |
|---|---|---|
| 2024 | $8,661 +11.2% | $155,970 |
| 2023 | $7,787 -0.4% | $155,970 +24.1% |
| 2022 | $7,816 -0.1% | $125,720 |
Find assessor info on the county website
Neighborhood: 43209
Nearby schools
GreatSchools rating
- 8/10Montrose Elementary SchoolGrades: K-5Distance: 0.5 mi
- 7/10Bexley Middle SchoolGrades: 6-8Distance: 1 mi
- 10/10Bexley High SchoolGrades: 9-12Distance: 1 mi
Get a cash offer in 3 minutes
Find out how much your home could sell for in as little as 3 minutes with a no-obligation cash offer.
Estimated market value
$606,700
Get a cash offer in 3 minutes
Find out how much your home could sell for in as little as 3 minutes with a no-obligation cash offer.
Estimated market value
$606,700
