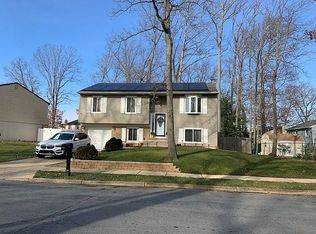Sold for $369,000
$369,000
976 N Beecham Rd, Williamstown, NJ 08094
3beds
1,830sqft
Single Family Residence
Built in 1978
9,583.2 Square Feet Lot
$404,700 Zestimate®
$202/sqft
$2,793 Estimated rent
Home value
$404,700
$372,000 - $441,000
$2,793/mo
Zestimate® history
Loading...
Owner options
Explore your selling options
What's special
Welcome to your dream home! This charming split-level home offers the perfect blend of comfort, style, and sustainability. Let's explore what makes this residence truly exceptional. Step into this home that was completely updated. From top to bottom, every corner of this residence exudes contemporary charm and functionality, ensuring a stylish and comfortable lifestyle. Open concept living/dinning area. Off of the dining room is a decent size deck to entertain on. Steps leading down into the nice size back yard. Sliding doors under the deck to enter into the lower level. The lower level has a living room area along with a wood fireplace. Laundry room which also has a half bath. You can enter through the garage into a room that can be turned into an office or mudroom. Don't miss out on the opportunity to make this delightful property your own. Schedule a viewing today and experience the perfect combination of comfort and convenience. ***Professional pictures coming soon***
Zillow last checked: 8 hours ago
Listing updated: March 27, 2024 at 06:44am
Listed by:
Jessica Mashburn 856-261-5542,
Exit Homestead Realty Professi
Bought with:
NON MEMBER, 0225194075
Non Subscribing Office
Source: Bright MLS,MLS#: NJGL2039334
Facts & features
Interior
Bedrooms & bathrooms
- Bedrooms: 3
- Bathrooms: 2
- Full bathrooms: 1
- 1/2 bathrooms: 1
- Main level bathrooms: 1
- Main level bedrooms: 3
Basement
- Area: 0
Heating
- Heat Pump, Forced Air, Electric
Cooling
- Central Air, Electric
Appliances
- Included: Electric Water Heater
- Laundry: Lower Level, Laundry Room
Features
- Butlers Pantry, Ceiling Fan(s), Eat-in Kitchen, Dry Wall
- Flooring: Carpet
- Basement: Full
- Number of fireplaces: 1
- Fireplace features: Wood Burning
Interior area
- Total structure area: 1,830
- Total interior livable area: 1,830 sqft
- Finished area above ground: 1,830
- Finished area below ground: 0
Property
Parking
- Total spaces: 1
- Parking features: Garage Faces Front, Concrete, On Street, Driveway, Attached
- Attached garage spaces: 1
- Has uncovered spaces: Yes
Accessibility
- Accessibility features: None
Features
- Levels: Two
- Stories: 2
- Patio & porch: Deck
- Exterior features: Sidewalks, Street Lights
- Pool features: None
Lot
- Size: 9,583 sqft
- Features: Open Lot
Details
- Additional structures: Above Grade, Below Grade
- Parcel number: 111140200031
- Zoning: RES
- Special conditions: Standard
Construction
Type & style
- Home type: SingleFamily
- Architectural style: Traditional
- Property subtype: Single Family Residence
Materials
- Frame
- Foundation: Brick/Mortar
- Roof: Pitched,Shingle
Condition
- New construction: No
- Year built: 1978
Utilities & green energy
- Sewer: Public Sewer
- Water: Public
- Utilities for property: Cable Connected
Community & neighborhood
Location
- Region: Williamstown
- Subdivision: Newbury Farms
- Municipality: MONROE TWP
Other
Other facts
- Listing agreement: Exclusive Right To Sell
- Listing terms: Conventional,Cash,FHA,VA Loan
- Ownership: Fee Simple
Price history
| Date | Event | Price |
|---|---|---|
| 8/7/2024 | Sold | $369,000$202/sqft |
Source: Public Record Report a problem | ||
| 3/27/2024 | Sold | $369,000$202/sqft |
Source: | ||
| 2/29/2024 | Pending sale | $369,000$202/sqft |
Source: | ||
| 2/28/2024 | Contingent | $369,000$202/sqft |
Source: | ||
| 2/22/2024 | Listed for sale | $369,000+41.9%$202/sqft |
Source: | ||
Public tax history
| Year | Property taxes | Tax assessment |
|---|---|---|
| 2025 | $6,599 +7.5% | $180,200 +7.5% |
| 2024 | $6,141 +0.7% | $167,700 |
| 2023 | $6,096 +0.5% | $167,700 |
Find assessor info on the county website
Neighborhood: 08094
Nearby schools
GreatSchools rating
- 4/10Williamstown Middle SchoolGrades: 5-8Distance: 1.1 mi
- 4/10Williamstown High SchoolGrades: 9-12Distance: 1.5 mi
- 5/10Radix Elementary SchoolGrades: PK-4Distance: 1.4 mi
Schools provided by the listing agent
- District: Monroe Township Public Schools
Source: Bright MLS. This data may not be complete. We recommend contacting the local school district to confirm school assignments for this home.
Get a cash offer in 3 minutes
Find out how much your home could sell for in as little as 3 minutes with a no-obligation cash offer.
Estimated market value$404,700
Get a cash offer in 3 minutes
Find out how much your home could sell for in as little as 3 minutes with a no-obligation cash offer.
Estimated market value
$404,700
