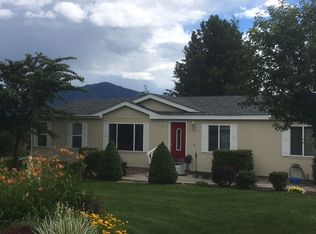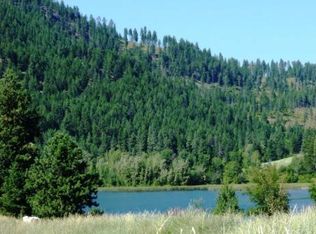CLASSIC COUNTRY STYLE HOME on 18+ acres with wrap-around covered deck, dormers and expansive views of the valley and peek-a-boo view of Lake Roosevelt. Home affords spacious country kitchen with great cabinet space and breakfast nook. Formal dining room and spacious living room makes for ease of entertaining. Main floor master suite, plus 2 additional second story bedrooms and bath give you space.
This property is off market, which means it's not currently listed for sale or rent on Zillow. This may be different from what's available on other websites or public sources.

