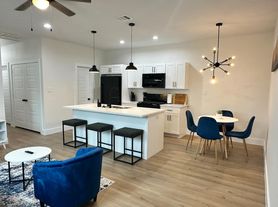Indulge in contemporary elegance at 976 Marjorie St., Unit 2! This exceptional duplex unit redefines modern living with 3 bedrooms, 2.5 baths, and a cozy private yard. Step inside to the first floor and be greeted by an inviting open-concept layout accented with sleek, sophisticated finishes. The kitchen showcases a chic peninsula, exquisite granite countertops, cabinets with soft-close doors and drawers, and stainless steel appliances. Upstairs, the owner's suite awaits as your personal sanctuary. Unwind in the spacious primary bedroom, complete with a generous walk-in closet for your storage needs. The ensuite bath offers double sinks and a separate glass-enclosed tiled shower. Conveniently located, this residence provides easy access to Oak Forest, the Heights, and Downtown Houston, as well as major highways including 610, I-45, and 290.
Copyright notice - Data provided by HAR.com 2022 - All information provided should be independently verified.
Townhouse for rent
$1,745/mo
976 Marjorie St #2, Houston, TX 77088
3beds
1,328sqft
Price may not include required fees and charges.
Townhouse
Available now
-- Pets
Electric, ceiling fan
Electric dryer hookup laundry
Assigned parking
Electric
What's special
- 29 days |
- -- |
- -- |
Travel times
Looking to buy when your lease ends?
With a 6% savings match, a first-time homebuyer savings account is designed to help you reach your down payment goals faster.
Offer exclusive to Foyer+; Terms apply. Details on landing page.
Facts & features
Interior
Bedrooms & bathrooms
- Bedrooms: 3
- Bathrooms: 3
- Full bathrooms: 2
- 1/2 bathrooms: 1
Rooms
- Room types: Family Room
Heating
- Electric
Cooling
- Electric, Ceiling Fan
Appliances
- Included: Dishwasher, Disposal, Dryer, Microwave, Range, Refrigerator, Washer
- Laundry: Electric Dryer Hookup, In Unit, Washer Hookup
Features
- All Bedrooms Up, Ceiling Fan(s), En-Suite Bath, Primary Bed - 2nd Floor, Walk In Closet, Walk-In Closet(s)
- Flooring: Carpet, Tile
Interior area
- Total interior livable area: 1,328 sqft
Property
Parking
- Parking features: Assigned
- Details: Contact manager
Features
- Stories: 2
- Exterior features: 1 Living Area, All Bedrooms Up, Architecture Style: Traditional, Assigned, Electric Dryer Hookup, En-Suite Bath, Heating: Electric, Insulated/Low-E windows, Living Area - 1st Floor, Lot Features: Street, Subdivided, Primary Bed - 2nd Floor, Street, Subdivided, Trash Pick Up, Walk In Closet, Walk-In Closet(s), Washer Hookup, Window Coverings
Construction
Type & style
- Home type: Townhouse
- Property subtype: Townhouse
Condition
- Year built: 2024
Community & HOA
Location
- Region: Houston
Financial & listing details
- Lease term: Long Term,12 Months
Price history
| Date | Event | Price |
|---|---|---|
| 9/25/2025 | Listed for rent | $1,745-5.4%$1/sqft |
Source: | ||
| 9/5/2025 | Listing removed | $1,845$1/sqft |
Source: | ||
| 8/5/2025 | Listed for rent | $1,845+3.9%$1/sqft |
Source: | ||
| 7/16/2024 | Listing removed | -- |
Source: | ||
| 5/28/2024 | Listed for rent | $1,775$1/sqft |
Source: | ||

