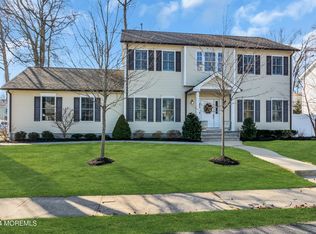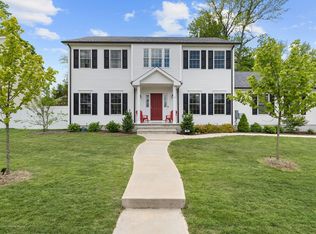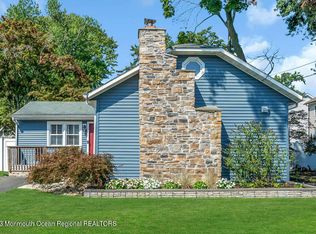Owners are relocating! This is a newer home that sits on a 100x100 fenced in lot in Desirable Middletown. This 4 bedroom 2.5 bath home features 2 Story Dramatic Foyer. 1st floor features Open Concept with 9ft Ceilings, H W Floors and Recessed lighting. Stunning Kitchen has 42'' Shaker style cabinets, Carrera Marble Style Quartz Countertops, Center Island and Subway tile backsplash completes the look. Large, inviting Dining room being used as a TV room. 2nd floor features 4 nice size bedrooms. Master ensuite w cottage style bath, subway tiles and walk in shower. Laundry on second floor. Large 2 car garage, great for extra storage. You won't want to miss this home. Minutes to NYC ferry, bus, beaches and henry Hudson trail.
This property is off market, which means it's not currently listed for sale or rent on Zillow. This may be different from what's available on other websites or public sources.


